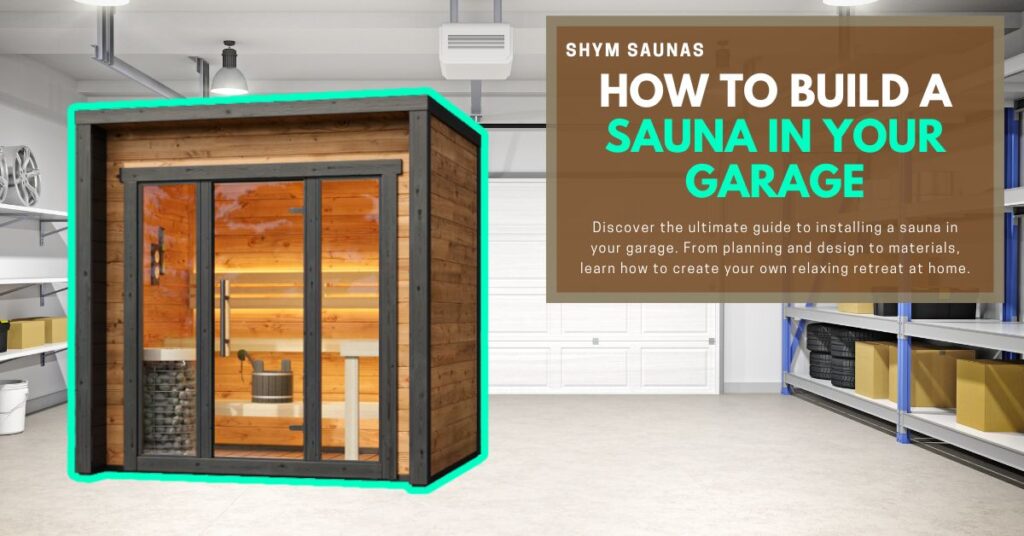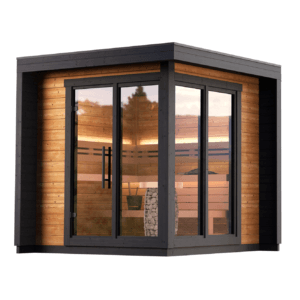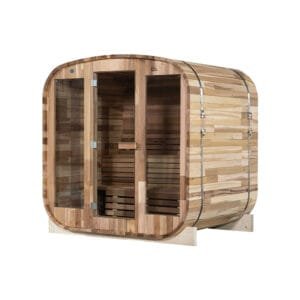How to Build a Sauna in Your Garage

Installing a sauna in your garage is an ingenious way to utilise unused space while adding a touch of luxury to your home. Garages offer the perfect environment for a sauna, with ample space and easy ventilation options to keep the air fresh and avoid moisture problems. Let’s dive into how you can create this relaxing oasis right in your garage.
Key Takeaways
- Proper planning for location, ventilation, and materials is essential for a successful garage sauna installation.
- Use materials like cedar wood that withstand high temperatures and humidity, enhancing durability and experience.
- Incorporating a changing area and cooling space adds practicality, especially for an indoor sauna.
- Garage saunas benefit from easy moisture management due to concrete floors, reducing mold risk.
- Simple ventilation methods work in garages, maintaining air quality with less effort.
- Choosing high-quality insulation and smart electrical placements boosts sauna safety and efficiency.
You can even add unique features like a changing room or a cool-down area to elevate your sauna experience. Plus, the simple addition of a drip tray can manage any condensation, eliminating the need for complex drainage systems. This setup not only maximises the functionality of your home but also transforms your garage into a personal wellness retreat.
Garage Sauna Planning
When planning your garage sauna, consider the layout and available space. Ideally, the sauna should be placed in a location that offers ample room for the sauna unit itself, as well as additional space for a changing area or relaxation zone.
Ensure the location has good access to electrical and plumbing connections if needed, and think about privacy and ease of access from the main part of the house. Proper planning also includes considering ventilation, as saunas require good air circulation to operate efficiently and safely.
Being a social space, it is best to prepare a sauna that can fit around 2-3 people at least. Allow around 500 mm- 600 mm per person for seating space, but make sure you make the benches long enough that you can lay down during your sauna sessions.
Sauna Type
-
Product on sale
 Outdoor Sauna Thermo Treated Spruce PATIO S (4 – 8 Person) MADE IN EUROPEOriginal price was: $18,500.00.$18,000.00Current price is: $18,000.00.
Outdoor Sauna Thermo Treated Spruce PATIO S (4 – 8 Person) MADE IN EUROPEOriginal price was: $18,500.00.$18,000.00Current price is: $18,000.00. -
 Outdoor/Indoor White Spruce Barrel Sauna with Front Porch 4 Person$6,200.00
Outdoor/Indoor White Spruce Barrel Sauna with Front Porch 4 Person$6,200.00 -
 Outdoor/Indoor Western Red Cedar Square Barrel Sauna 4-8 Person$9,800.00 – $11,200.00
Outdoor/Indoor Western Red Cedar Square Barrel Sauna 4-8 Person$9,800.00 – $11,200.00
Consider your sauna choices. Should you build your own, have it custom built, or opt for sauna kits?
- Building your own from scratch offers the most customization options and can be the most cost-effective if you have the necessary skills.
- Custom-built saunas are ideal for those looking for a professional touch with personalized features tailored to specific needs and spaces.
- Sauna kits are a practical choice for those who prefer a quicker and often simpler installation process, with pre-cut materials and detailed instructions included.
Checklist for Initial Planning
- Sauna Type: Consider your sauna choices. Should you build your own, have it custom built, or opt for sauna kits?
- Space: Minimum required dimensions based on the number of users, features
- Ventilation: Access to outdoor air or mechanical ventilation options
- Electrical: Proximity to power sources for sauna heater and lighting
- Privacy: Location in the garage that ensures privacy from neighbors
Utilising Ceiling Height
If your garage has high ceilings, you can creatively use this space to enhance your sauna. For instance, incorporating a loft design can add an aesthetic element while also providing functional space above your sauna.
Designing the Layout

Source: Freepik
The layout of your garage sauna should be thoughtfully designed to optimize the space and enhance the sauna experience. Start by deciding the dimensions of the sauna room itself, then allocate additional areas for changing and cooling down.
When planning the layout, consider the placement of the sauna heater, benches, and the door to avoid any structural impediments. Effective design also includes strategic placement of windows and vents to ensure proper air flow, which can significantly improve the comfort and safety of your sauna experience.
Layout Checklist for Initial Planning
- Changing Area: Space to change clothes before entering the sauna.
- Sauna Room: The main area with benches and a heater.
- Relaxation Zone: A spot to cool down after sauna sessions.
- Ventilation System: Proper placement of vents for air circulation.
- Diagram Suggestions: Layout sketches can help visualize the placement of each area and the flow between them.
Ventilation Is Key
Garages naturally have better airflow than other areas of a home, which is advantageous when adding a sauna. However, proper ventilation still needs to be taken into consideration. This is to avoid moisture buildup, as well as to give a comfortable sauna experience.
Installing vents directly to the outside can significantly improve air circulation within the sauna. Plan for an intake vent near the heater and an exhaust vent on the opposite side to maintain fresh air flow. Again, having a sketched plan will help much to visualise and plan the best airflow.
Wall and Flooring

Source: Freepik
Insulation is the primary requirement for maintaining heat within the sauna and preventing it from affecting the rest of the garage. Consider using rock wool for its superior insulation properties and resistance to moisture.
Sometimes, a thick cedar wood can already work as an insulator and a wall combined due to its thermal properties. This post from Real Cedar states that among the softwood types, Western Red Cedar is the best thermal insulator, and is even a superior insulator compared to common building materials such as brick and concrete. Although Rockwool still works best, especially when you are attaching the sauna walls in direct contact to the garage walls.
| Material | R- Value |
| Brick | 0.2 |
| Concrete | 0.1- 0.2 |
| Western Red Cedar | 1.35 |
| Rockwool | 3.0 – 4.0 |
Cover walls with reflective metal foil insulation but avoid products with plastic bubble wrap, as they can’t withstand sauna temperatures. Seal all seams meticulously for maximum efficiency.
Exterior Wall Advantages
Positioning your sauna against an exterior garage wall allows for direct ventilation to the outdoors. This strategic placement facilitates efficient air exchange
Flooring Options
While garages typically don’t have the issue of mold buildup due to lack of flooring, creating a non-slip, heat-resistant floor inside your sauna is vital. You might opt for tiles with a matte finish to reduce slipping hazards when the floor gets wet. Use a primer designed for binding tiles to the existing garage floor to ensure a durable finish.
Material Selection
Selecting the right materials is crucial for building a durable and safe garage sauna. The walls, ceiling, and flooring should be built with materials that can withstand high temperatures and humidity levels typical in a sauna environment.
Cedar wood is highly recommended for its natural resistance to rot and mildew, as well as its ability to absorb and release moisture without warping. For insulation, mineral wool is a superior choice because of its fire resistance and thermal properties, as discussed above as well. It’s important to avoid any materials that emit harmful substances at high temperatures.
Recommended Materials
Cedar Wood: Durable, naturally resistant to moisture for walls and benches
Mineral Wool Insulation with its high thermal resistance, perfect for insulation
Non-Slip tiles for safe, easy to clean flooring
Lighting and Electrical Work

Source: Pexels
Sauna lighting should be soft and relaxing. Consider installing dimmer switches outside the sauna for easy control. For the heater and any electronic controls, ensure all wiring is done safely and in compliance with local regulations. It’s often best to hire a professional electrician for this part of the project to avoid any issues.
Professional Installation
While building a sauna can be a DIY project, hiring professionals can provide peace of mind, especially regarding the sauna’s electrical and structural integrity. Professionals can ensure that the sauna is installed correctly, adhering to local building codes and safety standards.
They can also offer valuable advice on materials and design choices that may not be immediately apparent to the DIY builder. Furthermore, professional installers can typically complete the project faster and with potentially fewer problems in the future.
Finishing Touches
Adding a glass door can enhance the aesthetic of your sauna while making the space feel larger. Choose ultra-clear glass with low iron content to reduce the greenish tint typical of standard glass. Finally, add personal touches like LED strip lighting under benches for ambiance, or a towel rack near the entrance for convenience.
DIY Installation Tips
For the DIY enthusiast, building a garage sauna can be a rewarding project. Here are general tips to keep you guided:
- Framing: Construct the frame according to your design plans, ensuring stability and room for insulation.
- Insulation: Install insulation between the framing to retain heat efficiently.
- Interior Lining: Line the interior with chosen wood, ensuring all pieces are securely fastened and sealed.
- Installing the Heater: Position and install the sauna heater according to manufacturer’s instructions, considering safety clearances.
- Finishing Touches: Install lighting, benches, and any additional features like a sound system or aromatherapy holders.
Regular Maintenance
Once your sauna is installed, regular maintenance ensures it remains a safe and enjoyable space. Keep vents clear, check for any signs of wear in the insulation, and treat the wood as needed to maintain its condition.
Wrapping Up
By efficiently using garage space, you not only free up areas within your main living quarters but also tap into the potential of a space often relegated for storage. Incorporating a sauna contributes to your well-being.
Building your garage sauna involves a balance of good design, proper materials, and regular maintenance. With these elements in place, you can look forward to many relaxing and health-boosting sessions in your new home sauna. Looking for sauna kits, materials, and accessories? At Shym Saunas, we got you covered. Check out our shop for any of your spa needs, or reach out to us for questions and recommendations to start your sauna adventure.
FAQ
What type of sauna is best for a garage setup?
Traditional steam saunas with electric heating can be well-suited for garage installations. The type of sauna, whether it be a custom-made, DIY, or a sauna kit, should be based on your personal health preferences, budget, and the specific characteristics of your garage, such as space availability and power capacity.
How much space is typically needed to install a sauna in a garage?
The amount of space required depends largely on the type and size of the sauna you choose. For a small, two-person sauna, a minimum of 4 square meters is generally sufficient. It’s important to allow extra room for easy access, ventilation, and any additional features like changing areas or relaxation zones.
What are the specific power requirements for a garage sauna?
Power requirements vary significantly between different types of saunas. Infrared saunas often only require a standard electrical outlet, while traditional saunas may need a higher voltage supply. Always consult with a professional electrician to ensure that your garage’s electrical system can accommodate the sauna safely.
Can I install a sauna in my garage on my own?
Many sauna kits are designed for DIY installation and come with detailed instructions. However, if you’re not experienced with electrical or construction work, it’s advisable to hire a professional. This ensures that the installation meets safety standards and operates efficiently.
What regular maintenance does a garage sauna require?
Maintaining your garage sauna involves several routine tasks to ensure its longevity and safe operation. Regularly clean the benches, floors, and heater, if applicable. Check for any signs of wear or damage, especially in electrical components and structures. Also, ensure that ventilation systems are clear to prevent mold growth and maintain air quality.
Do I need to insulate my garage specifically for the sauna?
Yes, proper insulation is crucial not only for enhancing your sauna experience by retaining heat but also for energy efficiency and preventing heat from affecting other stored items in your garage. Effective insulation materials include fiberglass or rock wool, which are capable of withstanding high temperatures.
Related Articles
- Sauna Wood Types: What Wood to Use in a Sauna?
- Step-by-Step Guide to Building Your DIY Outdoor Sauna
- Indoor vs Outdoor Sauna: Which Should You Get?
- How to Build Your Basement Sauna
- How to Install and Maintain a Home Sauna
- 10 Best Sauna DIY Kits for Your Home
- How to Choose Your Barrel Sauna: Ultimate Guide



