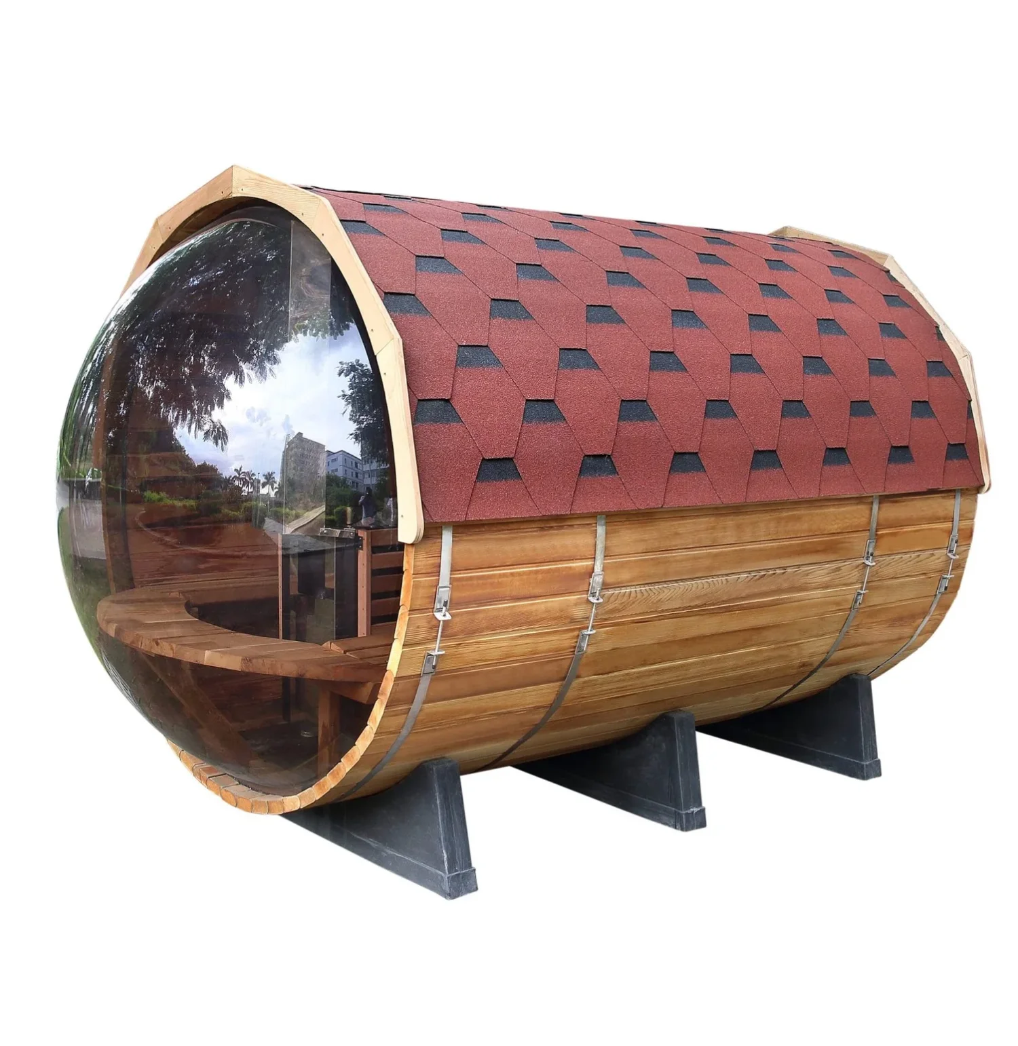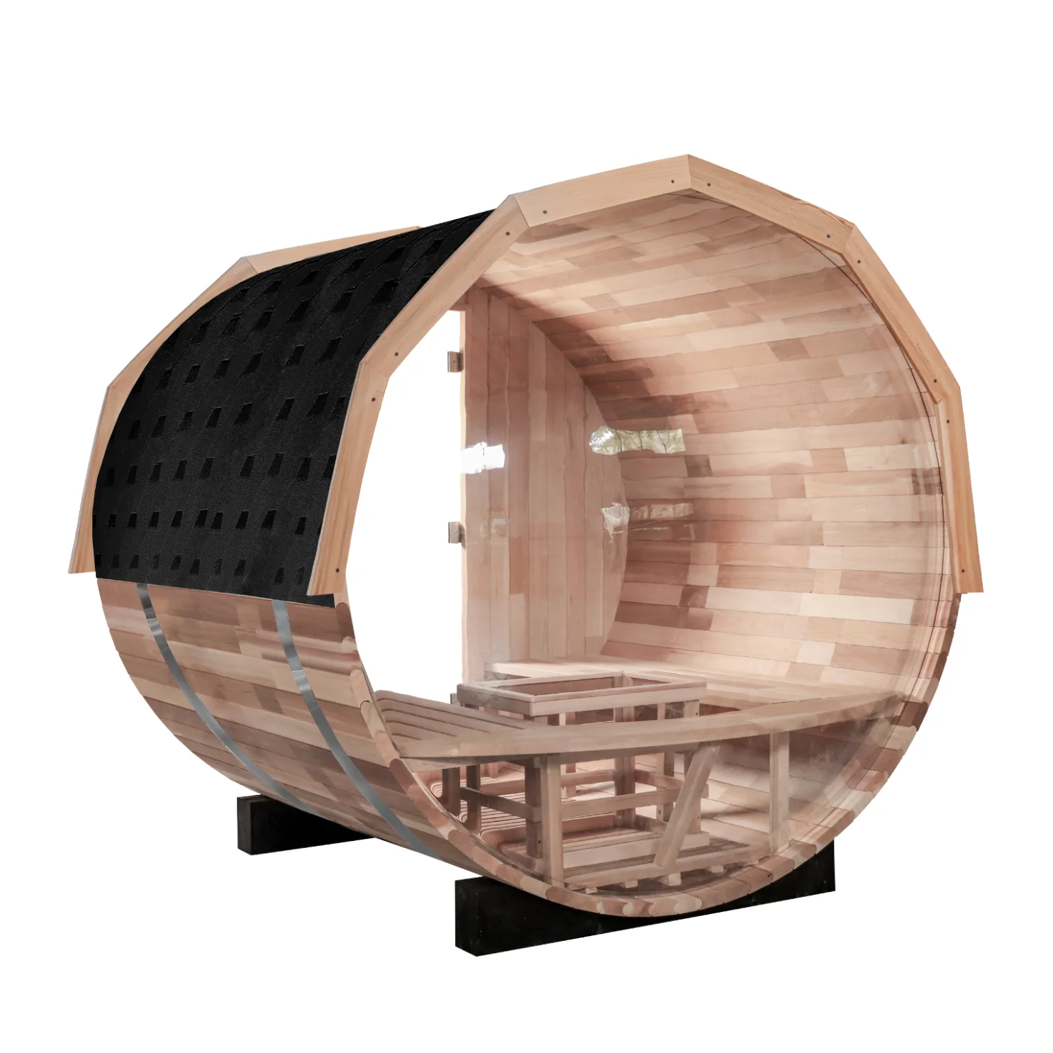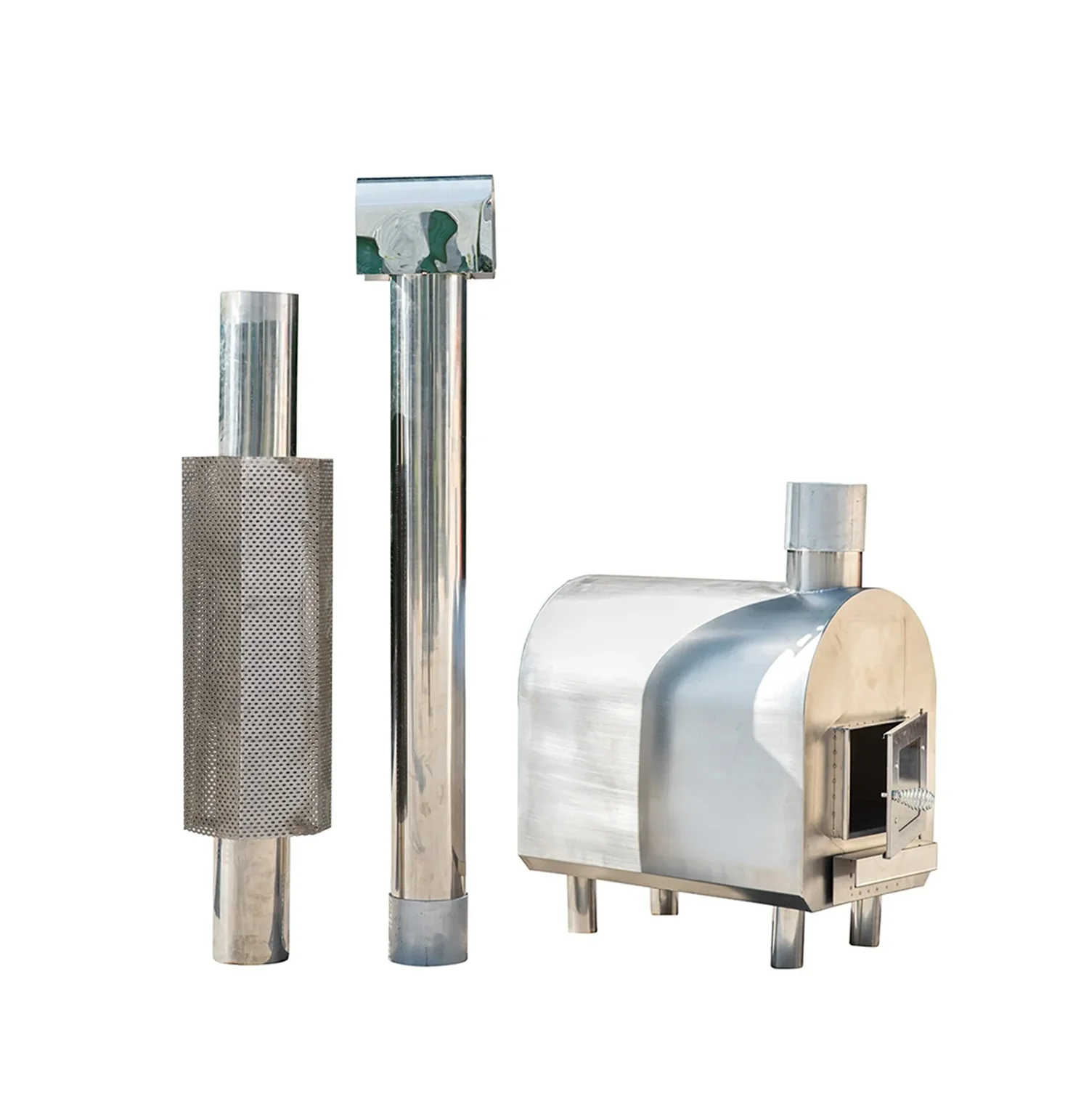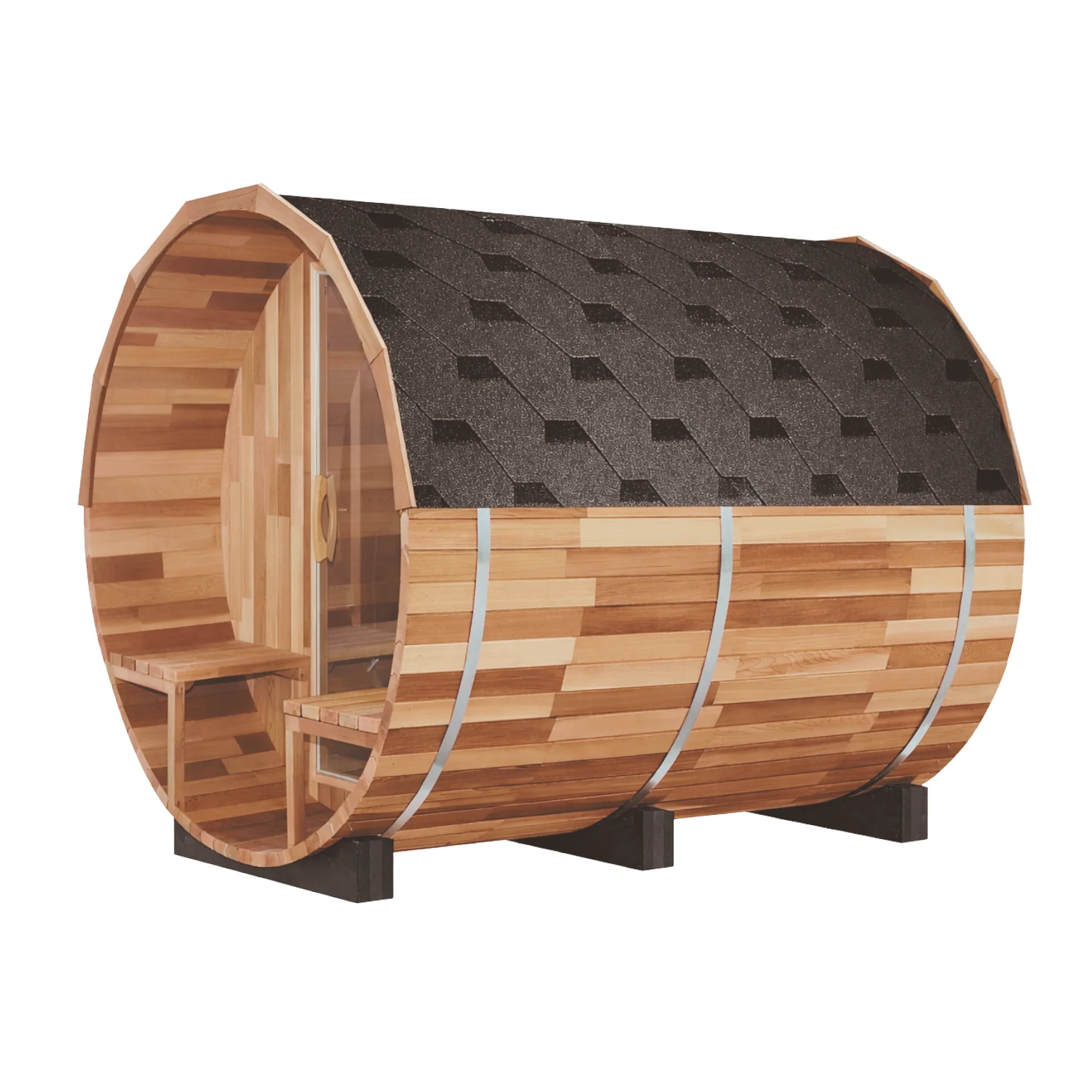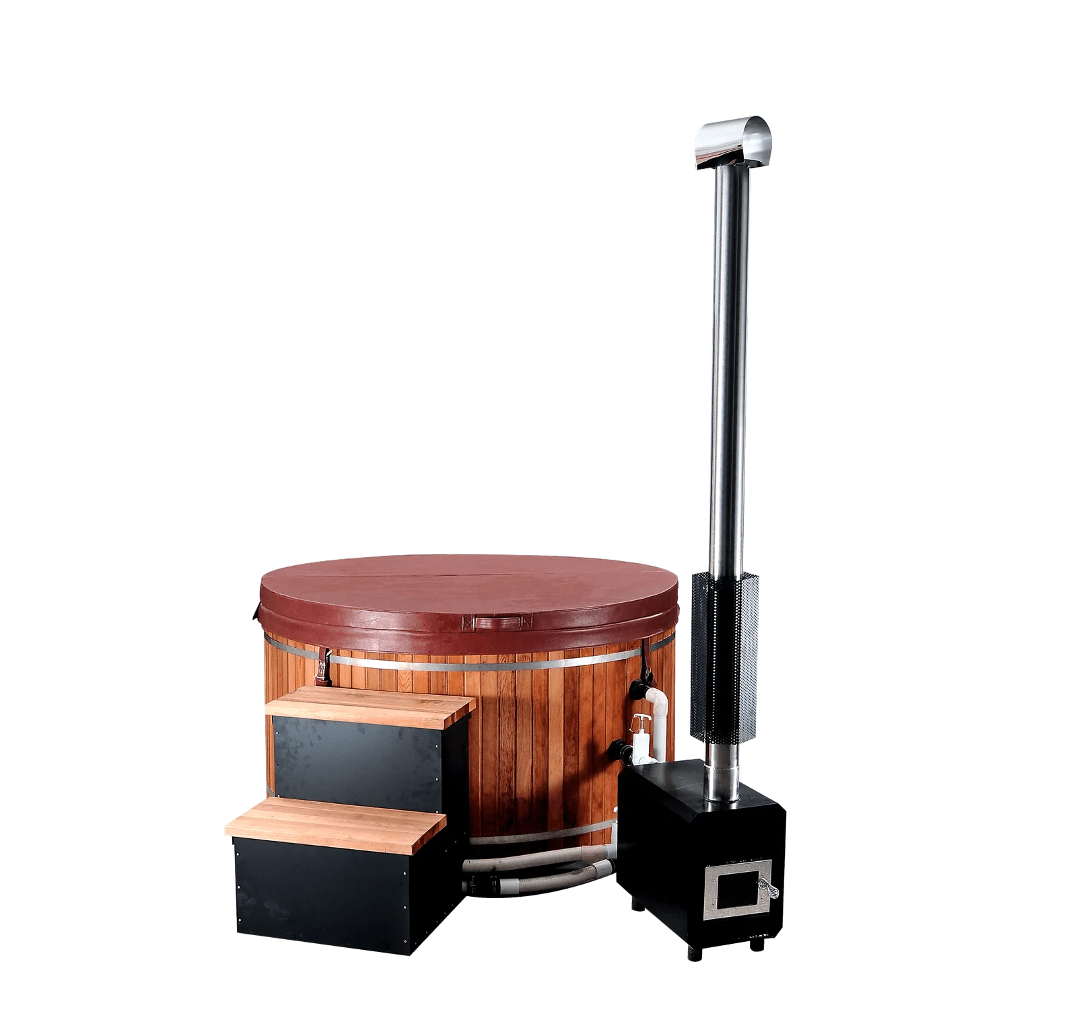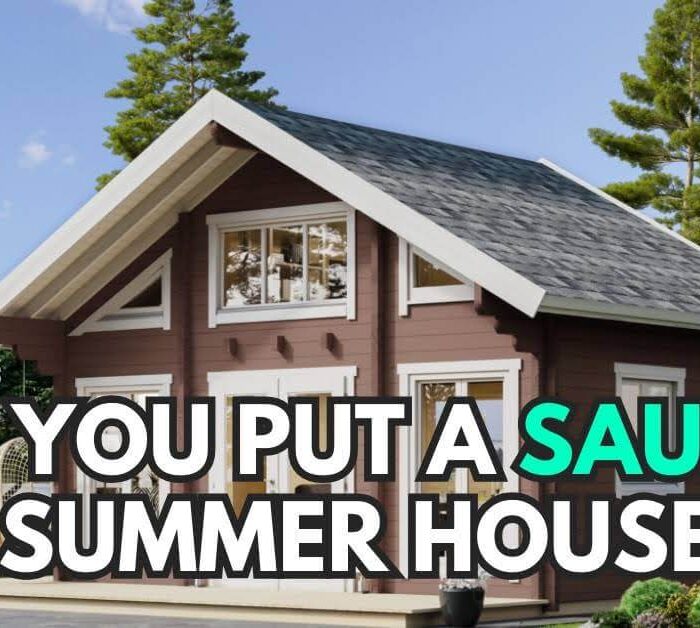At Shym Saunas & Spas we love everything about timber—its warmth, its grain, its ability to bring families together. A log home is the ultimate expression of that warmth. More than a rustic cabin, a well‑built log house offers quiet luxury, energy efficiency and a deep connection to nature. If you’re dreaming of a timber retreat or a permanent home that feels like a sanctuary, understanding the costs involved is the first step.
Key takeaways
- Log homes can cost from about $2,000 per square metre for kit packages to $4,000+ per square metre for bespoke, hand‑crafted builds. Prefabricated log cabin kits are the entry level, while custom designs and on‑site hand‑shaping command higher prices.
- Size, timber species, foundation type and special features drive costs. Larger footprints require more logs and labour; premium species like Western Red Cedar add $200–$300 per square metre; and features like mezzanines or cathedral ceilings can add $30,000–$50,000.
- Beyond the shell, budget for site preparation, delivery, installation and post‑construction costs. Clearing land, pouring a slab and connecting utilities can add $6–$14 per square foot for the foundation plus $2,000–$10,000 in delivery and setup fees. Landscaping, driveways and fittings typically make up 30–40 % of the budget.
- Log cabin kits in Australia range from about AU $30,000 to over AU $90,000, depending on size and finish. For example, Cabin Life’s kits start at AU $21,290 for a Java Skillion cabin and rise to AU $72,990 for the larger Grand Palace cabin. Shym Saunas’ cabins range from AU $37,900 to AU $88,000.
What makes log homes special?
Log houses, sometimes called log cabins, are built from horizontally stacked, interlocking logs that provide both structure and insulation. Unlike a standard brick home where insulation is added separately, the mass of the logs regulates temperature and humidity. This makes log homes energy‑efficient and comfortable in both cold and warm climates. The natural materials and visible timber surfaces create a calming ambience and reduce reliance on synthetic finishes.
In Australia, European log‑building techniques have evolved into high‑performance homes that withstand our variable climate. Thick timber walls help stabilise indoor temperatures, while modern sealing systems meet bushfire and termite regulations. Log homes also champion sustainability; responsibly harvested timber has a lower embodied energy than steel or brick and stores carbon throughout the building’s life.
Average cost ranges for log homes
A major determinant of cost is the construction method you choose. According to Yarrington Construction’s cost guide for Bendigo, log house projects fall into three categories:
- Kit homes – AU $1,500–$2,000 per square metre. Prefabricated packages include milled logs, joinery and sealing systems but still require assembly and onsite finishing. Kits are ideal for self‑builders who want to save on design and milling.
- Specialist custom builds – AU $2,300–$4,000 per square metre. These packages include bespoke designs, higher‑grade timbers and turn‑key delivery with engineering, stamped plans and higher‑quality finishes.
- On‑site handcrafted homes – AU $4,000+ per square metre. Artisans shape each log by hand, resulting in the ultimate craftsmanship but at a premium cost and longer timeline.
Prefab and modular cabins
For buyers outside Australia, US cost guides show that modular and prefab log homes cost around US $100–$250 per square foot (about AU $1,600–$4,000 per m²), including materials, installation and finishes. A small prefab cabin of about 500 sq ft (46 m²) costs US $50,000–$125,000 installed, while larger 2,000 sq ft (186 m²) homes range from US $200,000–$500,000. Though these figures are American, they help illustrate that scaling up significantly increases costs. Log cabin mobile homes (trailers) cost US $75,000–$150,000 plus delivery.
Log cabin kits in Australia
Australian suppliers sell a range of flat‑pack log cabins suitable for backyard studios, granny flats or off‑grid retreats or sauna summer houses.
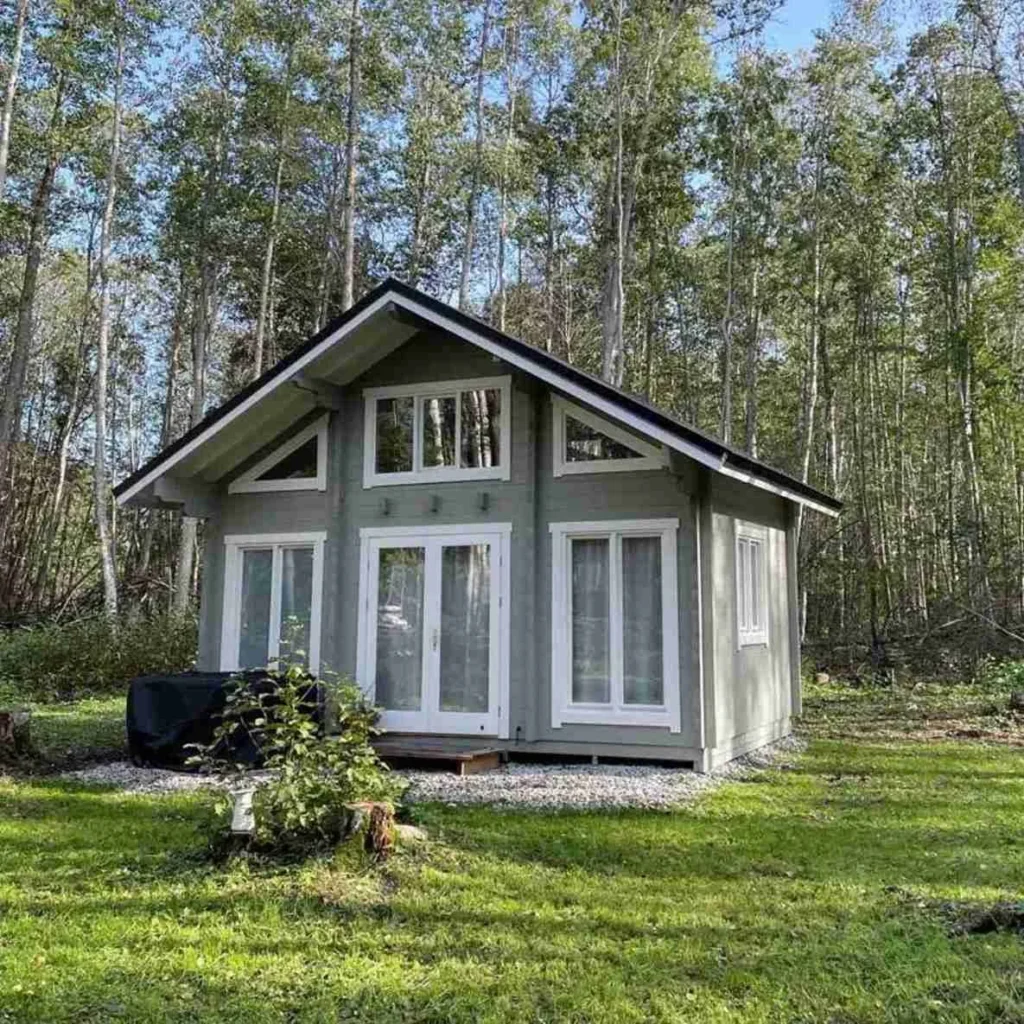
Shym Saunas lists kits such as:
| Cabin model | Floor area (m²)* | Price (approx.) | Notes (short phrases) |
| Sauna Cabin Summer House Bremen | ~53 m² internal floor (33.2 m² first floor + 19.8 m² loft) | AU $88 000 | 70 mm spruce logs; spacious deck + loft; double‑glazed windows; two‑level benches; SPU‑insulated roof; metal floor gutter. |
| Garage with Carport & Storage Room Monza (7.2 m × 8.2 m) | ~59 m² footprint | AU $52 000 | Covered carport + enclosed garage + storage room; 70 mm laminated spruce; multiple double‑glazed windows; two timber doors. |
| Garage with Carport & Storage Room Maranello (10.2 m × 5.7 m) | ~58 m² footprint | AU $48 000 | Multi‑use garage with carport; laminated spruce construction; double‑glazed windows; lockable doors; suitable for vehicle and sauna storage. |
| Sauna Cabin Summer House Bergen | ~20 m² internal + 5.2 m² loft + 4.3 m² terrace | AU $44 500 | 3 rooms + loft + terrace; 70 mm laminated spruce; SPU‑insulated roof; two‑level alder benches; metal floor gutter. |
| Sauna Cabin Fellin with Loft | ~18.2 m² internal + 13.1 m² loft | AU $43 700 | Multi‑room layout; laminated spruce; SPU insulation; metal floor gutter; 2‑level alder benches; tall glazed doors. |
| Fellin Summerhouse with Loft | ~18–20 m² internal + ~12 m² loft (approx.) | AU $42 000 | Glue‑laminated spruce walls; large openable windows; lockable wooden doors; customisable wall thickness; ready‑to‑assemble kit. |
| Sauna Cabin Summer House Dresden | ~31 m² footprint (6.6 m × 4.8 m) | AU $39 900 | Multi‑room plan with terrace; 70 mm laminated spruce; PIR roof insulation; 3‑level benches; metal gutter; double‑glazed windows. |
| Sauna Cabin Summer House Boden | ~16 m² internal + 2.2 m² terrace | AU $37 900 | 3 rooms; laminated spruce; SPU roof insulation; metal floor gutter; benches; double‑glazed windows; lockable door. |
*Areas are approximate and based on manufacturer specifications or calculated from listed dimensions.
Meanwhile, another supplier Cabin Life lists kits such as:
| Cabin model | Floor area (m²) | Price (approx.) | Notes |
| Java Skillion | ~23.7 | AU $21,290 | Compact cabin with 44 mm timber |
| Palm Beach | ~33.3 | AU $32,490 | Offers larger internal space |
| Tassie | ~43 | AU $49,990 | Larger kit with 70 mm timber |
| Pandanus | ~57.2 | AU $62,990 | Spacious kit for big families |
| Grand Palace | ~57.2 + veranda | AU $72,990 | Premium cabin with large verandah |
Prices vary with timber thickness (44 mm vs 70 mm), verandah size and roof style. These kit prices cover the log shell but not site preparation, foundations, utilities or finishing.
Factors that influence log home expenses
Size and footprint
Larger homes obviously use more logs and labour. Doubling floor area doesn’t always double the cost, but cost per square metre may decrease slightly due to economies of scale. However, bigger homes require bigger foundations and more complex roofs.
Timber species and grade
Premium woods like Western Red Cedar command higher prices due to their durability and grain quality. Yarrington notes that using cedar can add $200–$300 per square metre over more common pine. Locally grown species may be more affordable but may not offer the same longevity or aesthetic.
Foundation type
A simple slab‑on‑ground foundation is usually the most affordable. Building on piers or sloping sites can add 10–15 % to foundation costs. The HomeGuide cost guide estimates a concrete foundation at US $6–$14 per square foot.
Site access and terrain
Remote or steep sites incur extra fees for machinery, road access and hauling materials. Bushfire Attack Level (BAL) requirements may also influence material choices and window types in fire‑prone regions.
Custom features
Adding mezzanines, wrap‑around decks or vaulted ceilings increases complexity and cost. Yarrington estimates that a simple mezzanine can add $30,000–$50,000, depending on size and finishes. Luxury finishes such as imported tiles, stone fireplaces or gourmet kitchens will raise budgets further.
Labour and delivery
Labour costs depend on whether you assemble the kit yourself or hire tradespeople. Prefab homes may arrive with plumbing and electrical pre‑installed, saving time and money.
Breaking down the budget
To help allocate funds, Yarrington suggests dividing your budget into two stages:
- Construction phase (60–70 %) – covers site prep, excavation, foundation, log shell, roofing and structural work.
- Post‑construction phase (30–40 %) – includes landscaping, driveways, cabinetry, fixtures, fittings, utility connections and council fees.
Plan a contingency buffer of at least 10% for unexpected costs such as delays, material price fluctuations or design changes.
Running costs and maintenance
Wood is hygroscopic—it absorbs and releases moisture naturally—so log homes need periodic maintenance to protect the timber. Yarrington recommends:
- Re‑staining and sealing exterior logs every 2–3 years.
- Re‑caulking joints annually to keep out draughts and moisture.
- Full health checks every five years by a qualified timber specialist.
Maintenance costs typically run $5–$10 per square metre of wall surface. Factor in pest management (termite barriers) and bushfire compliance measures where applicable.
Log cabin houses in Australia: Regulations and considerations
Building codes vary by state, but log homes must meet the same structural, energy and bushfire standards as conventional houses. In bushfire‑prone regions like parts of Victoria and Western Australia, your house may need ember‑resistant vents, non‑combustible external surfaces and sealed gaps to meet BAL ratings. Termite barriers—including stainless‑steel mesh or chemical treatments—are also critical.
Financing may differ from standard mortgages, especially for owner‑built projects. Seek lenders familiar with kit homes or construction loans. In remote areas, off‑grid options (rainwater harvesting, solar panels, composting toilets) can reduce utility costs but may increase upfront spending.
Benefits beyond the budget
Though log homes often cost more than equivalent framed houses, they offer lasting value. Thick timber walls provide superior insulation, leading to up to 20–30 % lower heating and cooling costs compared with similarly sized brick homes. The hygroscopic properties of wood regulate indoor humidity and can improve air quality. Sustainable forestry practices and carbon sequestration make log houses a greener choice.
And, of course, there’s the intangible benefit: living in a home that feels alive. Natural timber exudes warmth, creates a sense of ritual and invites friends and family to gather. Adding a Shym Saunas barrel sauna or thermo‑wood hot tub beside your log house enhances this ritual—imagine stepping from a steaming sauna into the cool evening air on your verandah, then sitting down to share stories under the stars.
Conclusion
Building a log home is about more than numbers—it’s about crafting a space that feels timeless and nurturing. Costs vary widely based on the build method, size, timber species, site conditions and desired finishes. Kit packages start around AU $1,500 per m² and increase with customisation and craftsmanship, while Australian cabin kits provide specific examples from $21,290 to $72,990. Always budget for site preparation, foundation, delivery and landscaping, and plan a maintenance schedule to protect your investment. Whether you choose a compact weekend retreat or a sprawling family estate, a log home promises energy efficiency, natural beauty and a place where family and friends can gather away from the noise of modern life.

