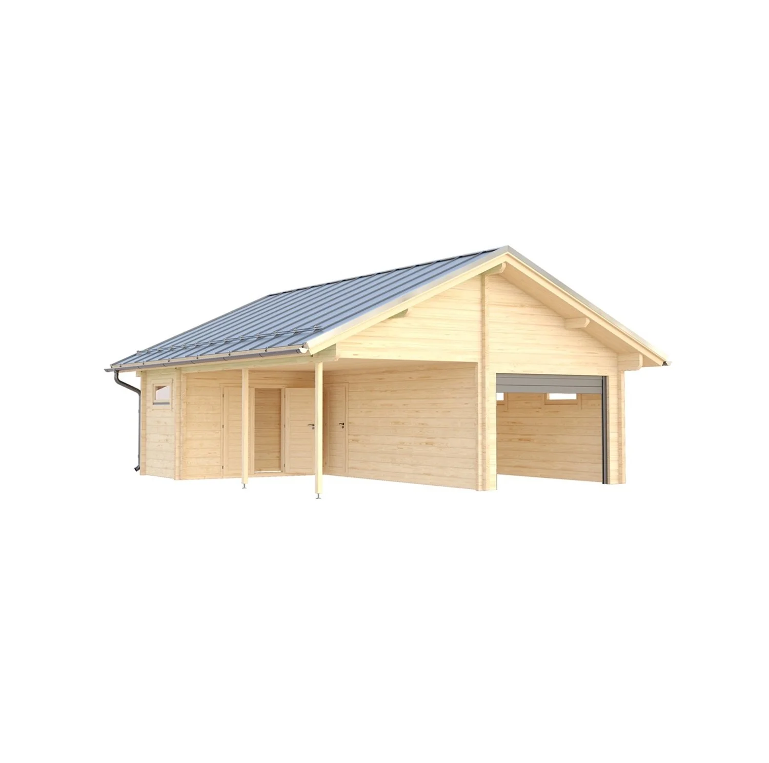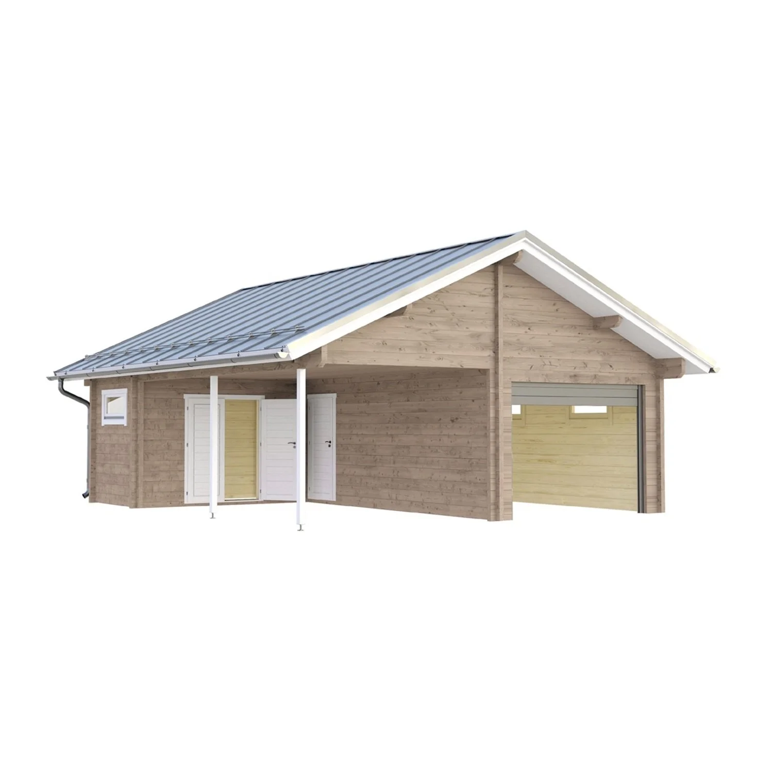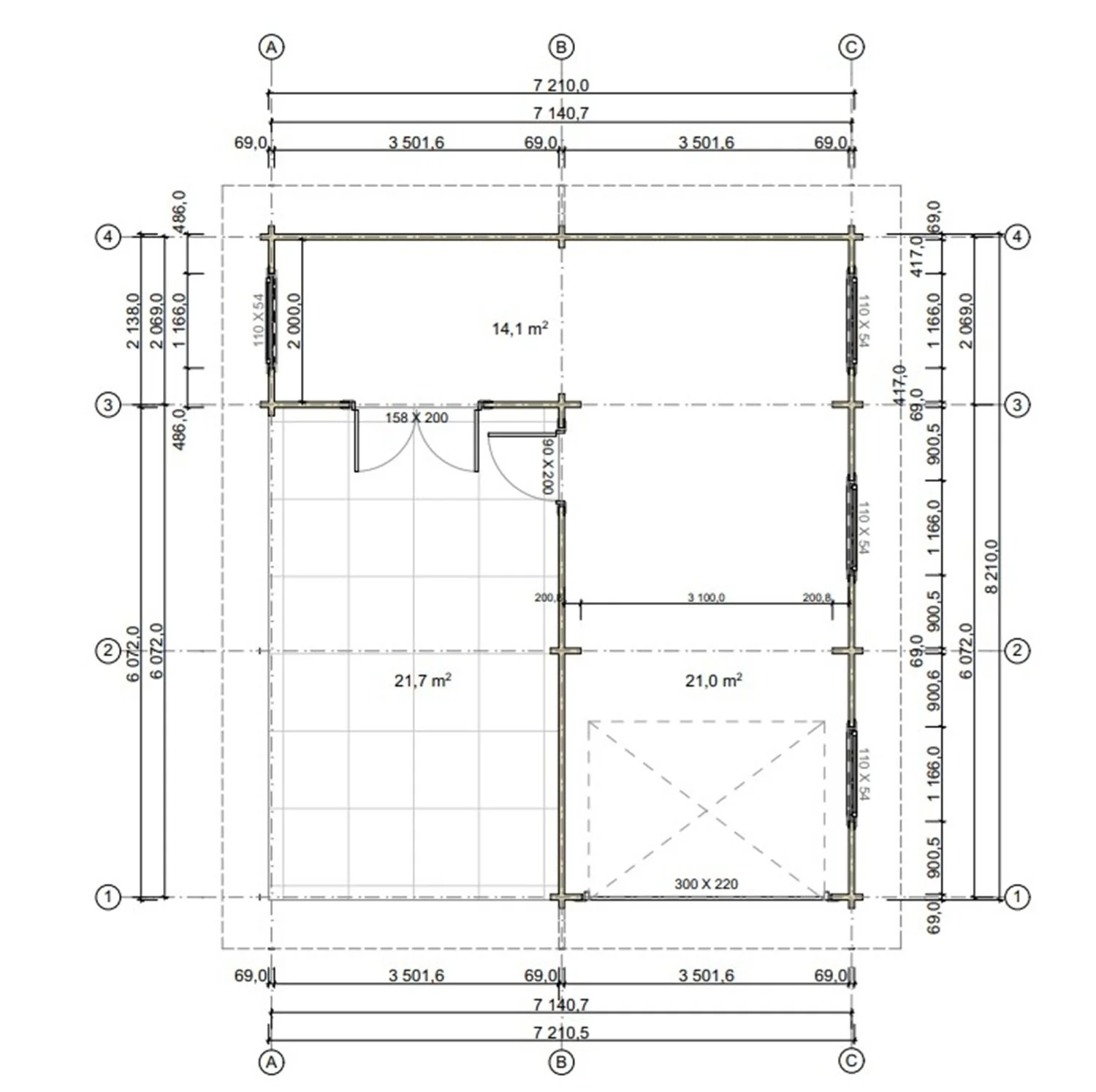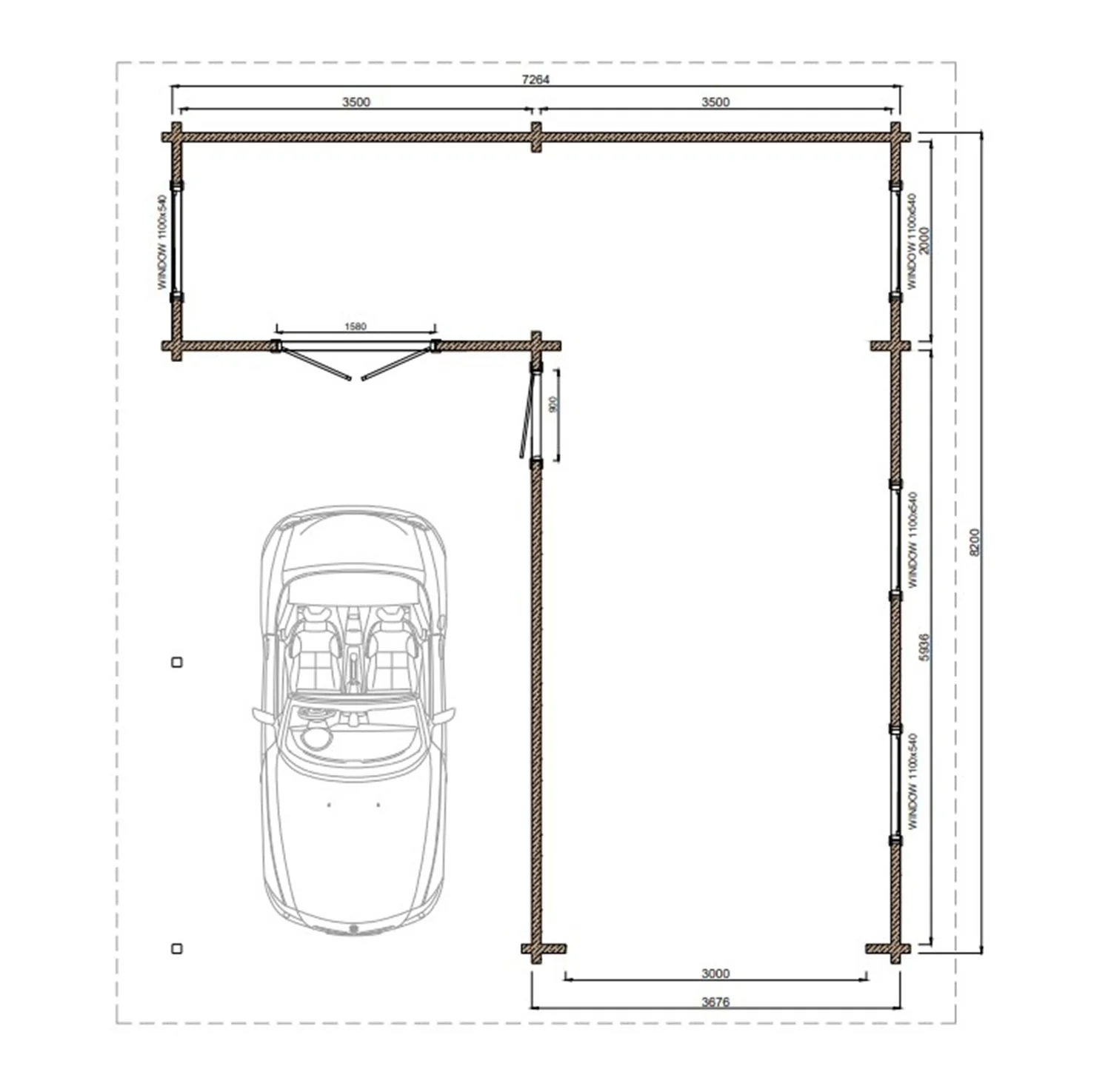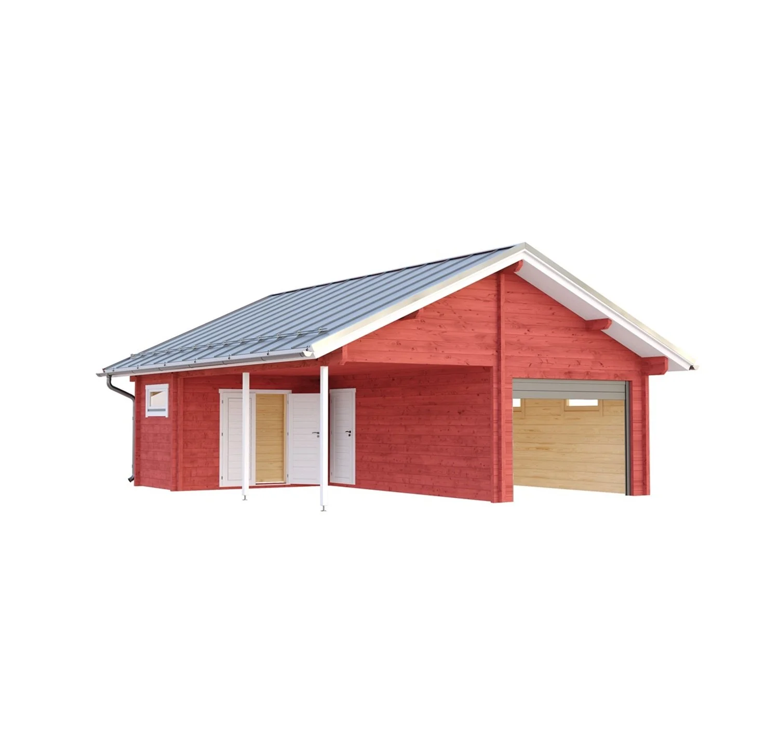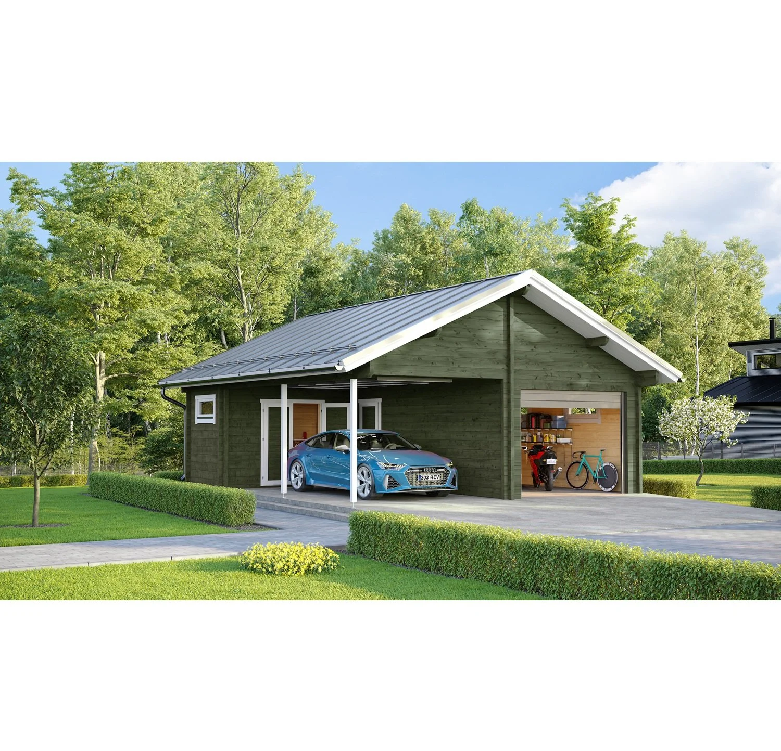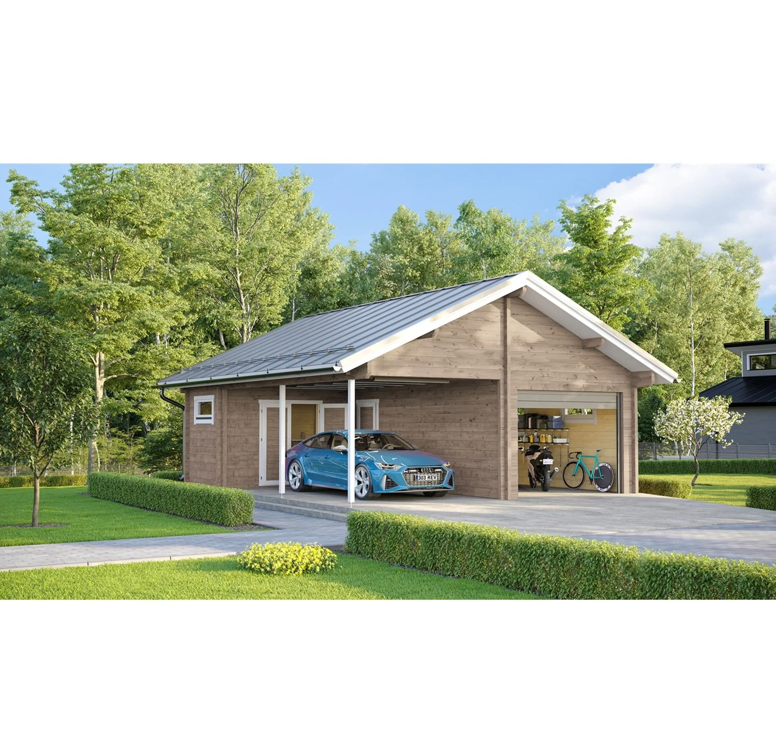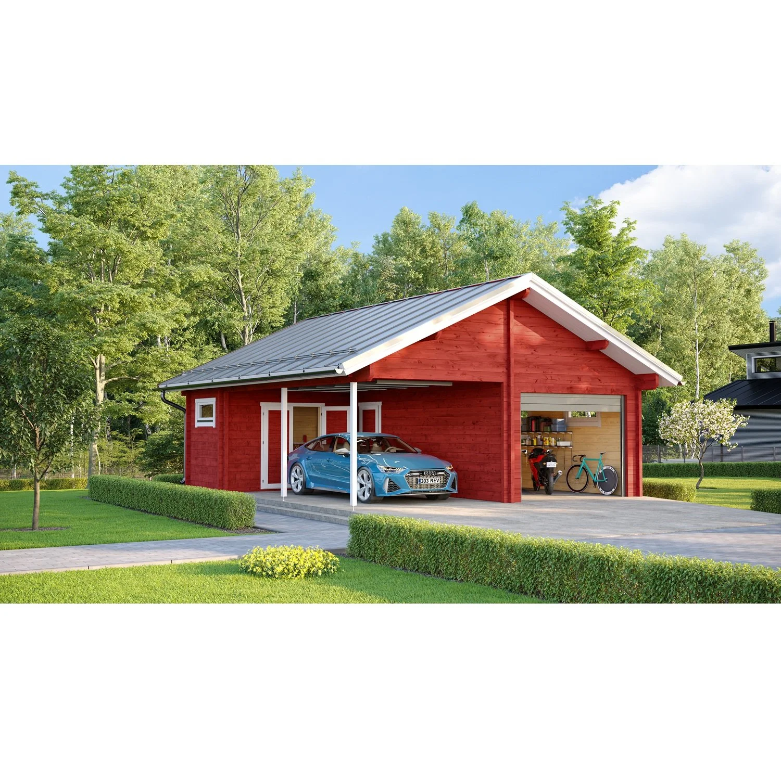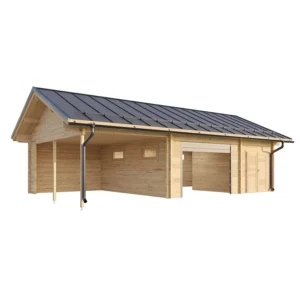Description
Designed for Convenience
The Garage Monza is designed for convenience, durability, and versatility. With its spacious layout, sturdy construction, and bright, well-ventilated design, this high-quality wooden garage provides secure storage, a functional workshop, or a multi-purpose space that adapts to your needs.
Whether you need secure vehicle storage, a functional workshop, or a versatile utility space, the Garage Monza adapts seamlessly to your needs.
Thoughtful Design Details
Spacious and Functional Layout
Designed for both spaciousness and functionality, the Garage Monza offers a generous 59.6 m² layout, providing ample room for vehicle storage, a workshop, or a multi-purpose utility space.
Its open interior design, four large windows, and sturdy wooden construction ensure a bright, well-ventilated, and highly practical environment, making it a versatile addition to any property.
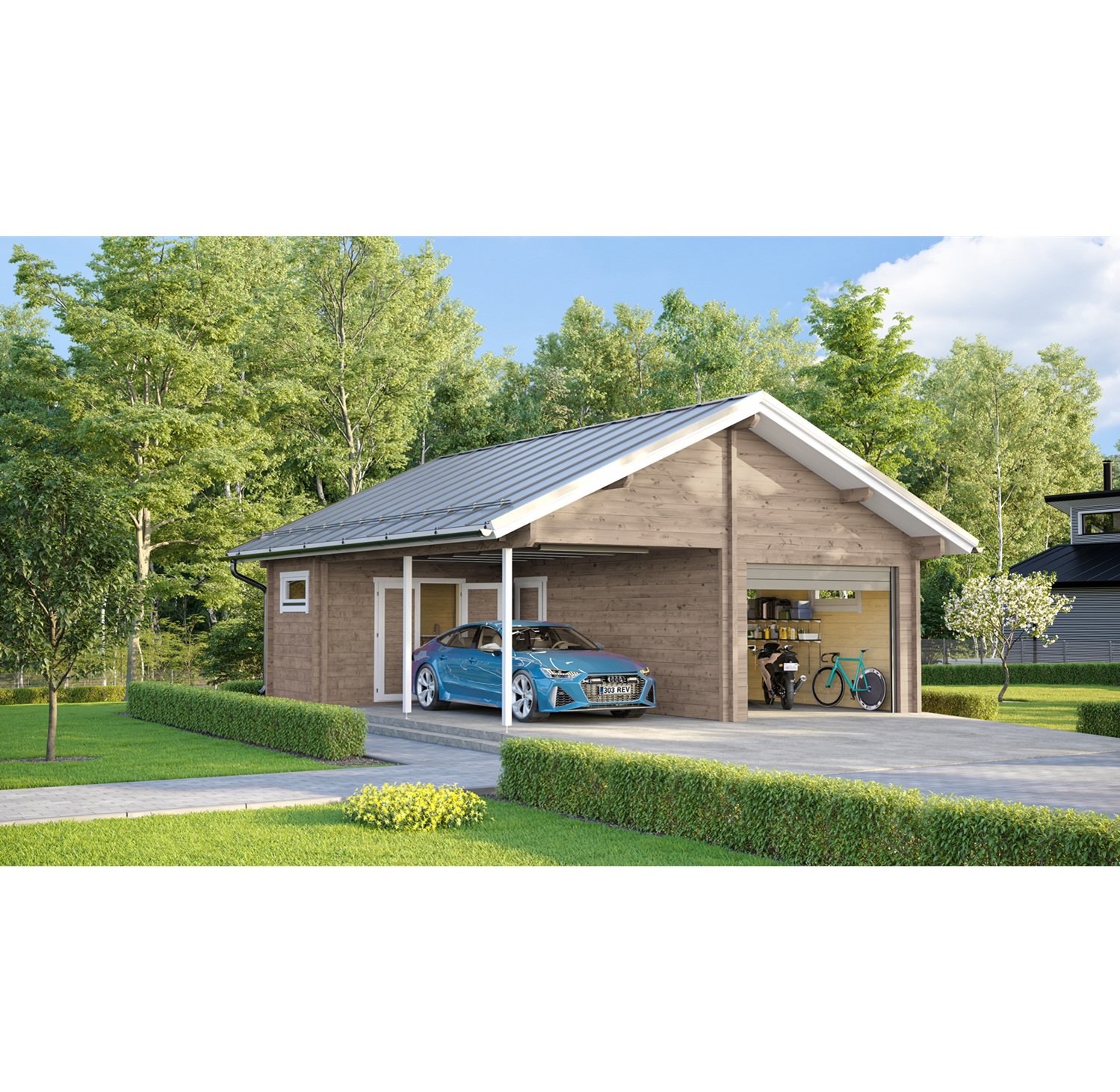
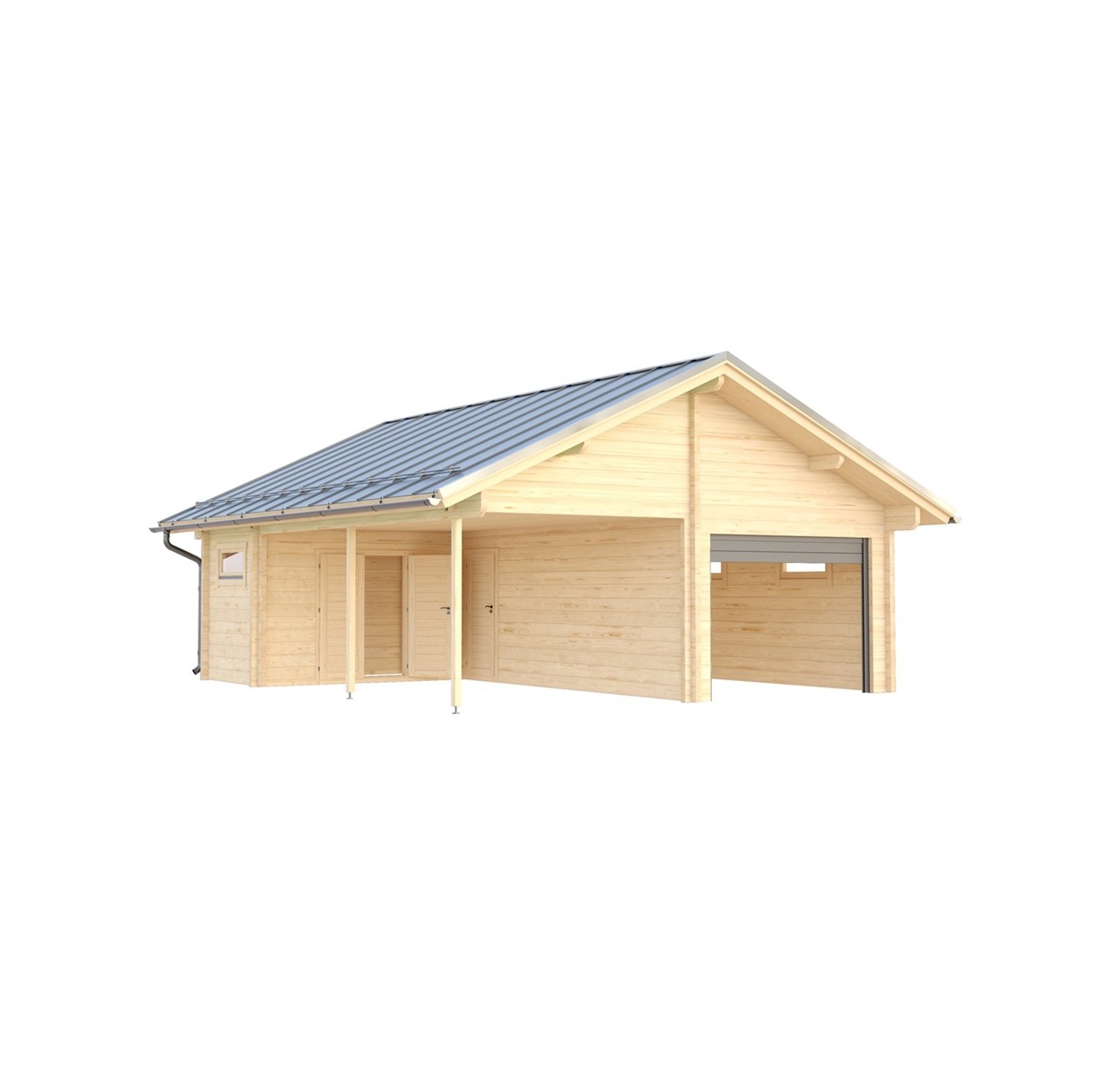
Premium European Craftsmanship
Built with 70 mm laminated spruce walls, the Garage Maranello offers exceptional strength and durability. Its high-quality construction ensures long-lasting performance, while the option to increase wall thickness enhances insulation, making it suitable for various climates.
Durable & Weather-Resistant Roofing
The Garage Maranello is equipped with a robust 24mm roof board structure. Whether under heavy snow or strong summer sun, this roofing system is built to last.

Bright & Secure Windows and Doors
Tempered Double-Glass Windows – These windows are openable and designed for natural light, insulation, and ventilation.
Solid Wooden Doors – Secured and lockable, these doors are built sturdy for enhanced security and privacy for your peace of mind.
SPECIFICATIONS
Total Structure Size: 7300 mm x 8200 mm (not incl eaves) – A spacious layout providing ample room for vehicle storage, a workshop, or multi-purpose use.
Wall Thickness: 70 mm laminated spruce walls, with an option to upgrade for enhanced durability and insulation.
Windows: Four wooden-framed, openable double-glass windows for natural light and ventilation.
External Door: Wide 1580 x 2000 mm double-sided wooden door for easy access.
Roofing: 24 mm roof boards supported by high-quality C24 framing for strength and stability.
Wooden Posts: Sturdy wooden posts for additional structural support.
Delivery Set Includes: Installation drawings and screws for straightforward assembly.
Note: Lifting door, steel roof, and rainpipes are not included.
DELIVERY
Pick Up is available from the warehouse at no additional cost.
We can deliver within Tasmania for an additional charge.
We offer an interstate freight (please contact us for details).
Wall Thickness Upgrade (88mm Glue-Laminated Spruce, Including Gasket)
Increase insulation and structural integrity with 88mm glue-laminated spruce walls, complete with gaskets between logs for added energy efficiency and weather resistance.
Increased Wall Thickness (Up to 88 mm)
For extreme durability and cold climates, opt for wall thickness up to 88 mm, significantly enhancing heat retention and structural longevity.
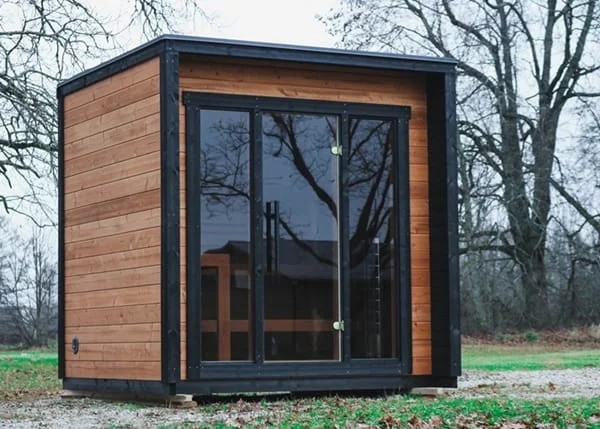
Get in the Know!
Subscribe to our newsletter and get the latest designs, pricing and updates about wooden saunas & hot tubs.

