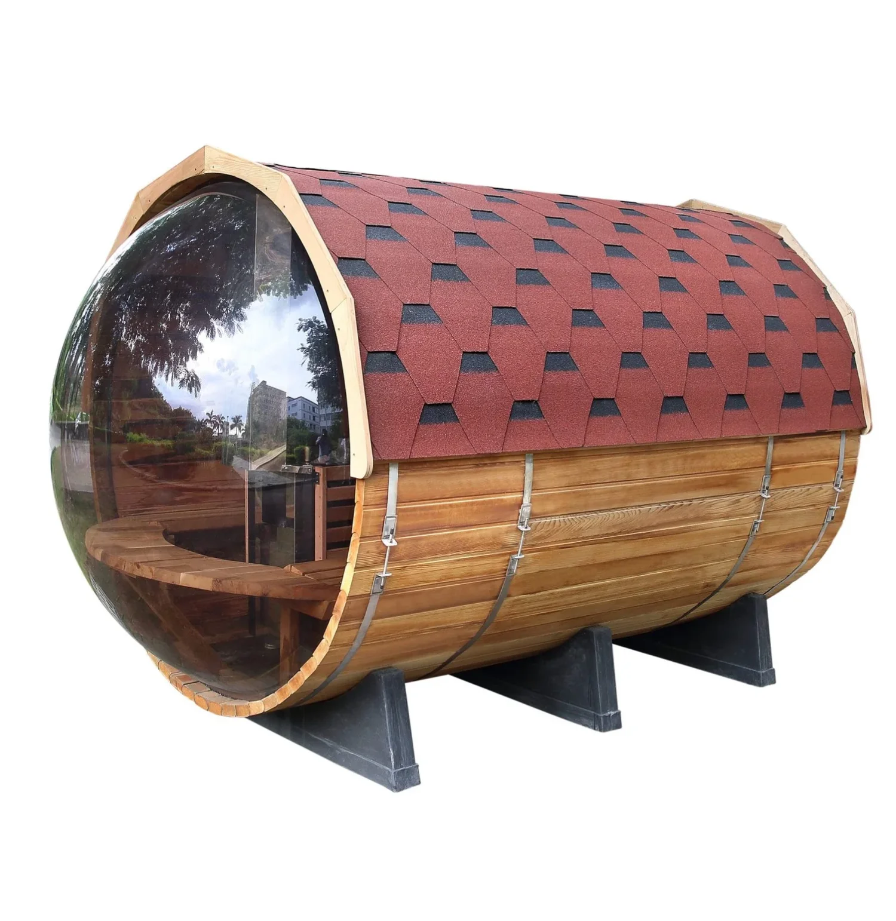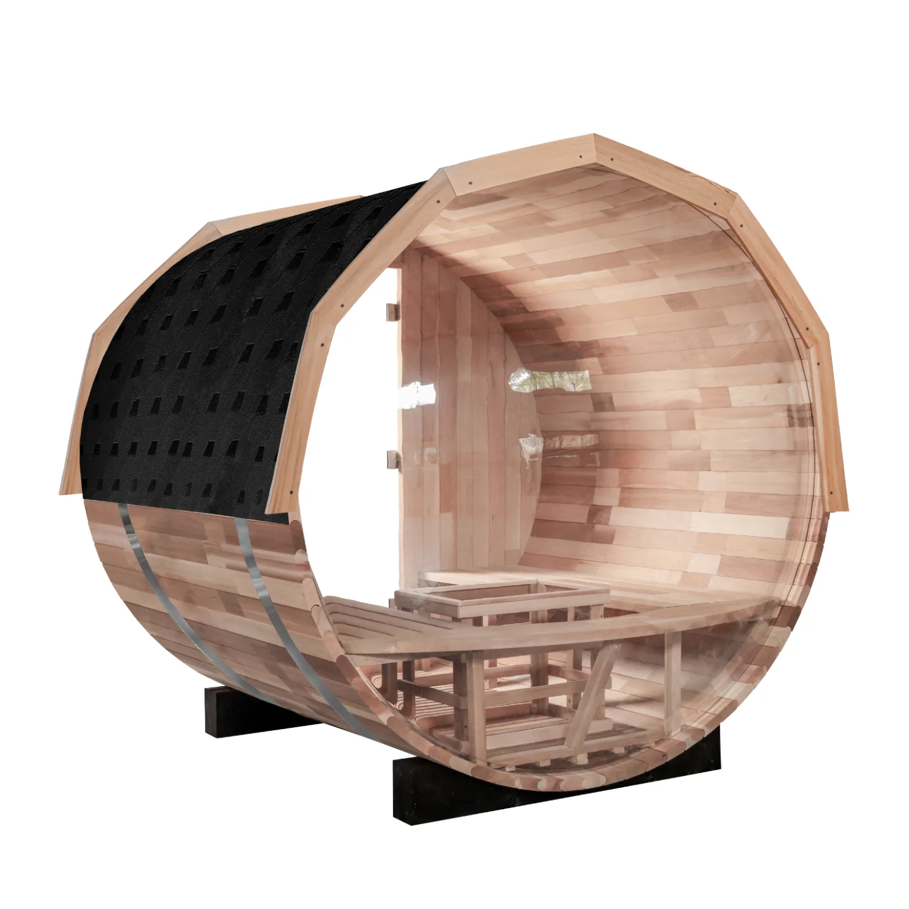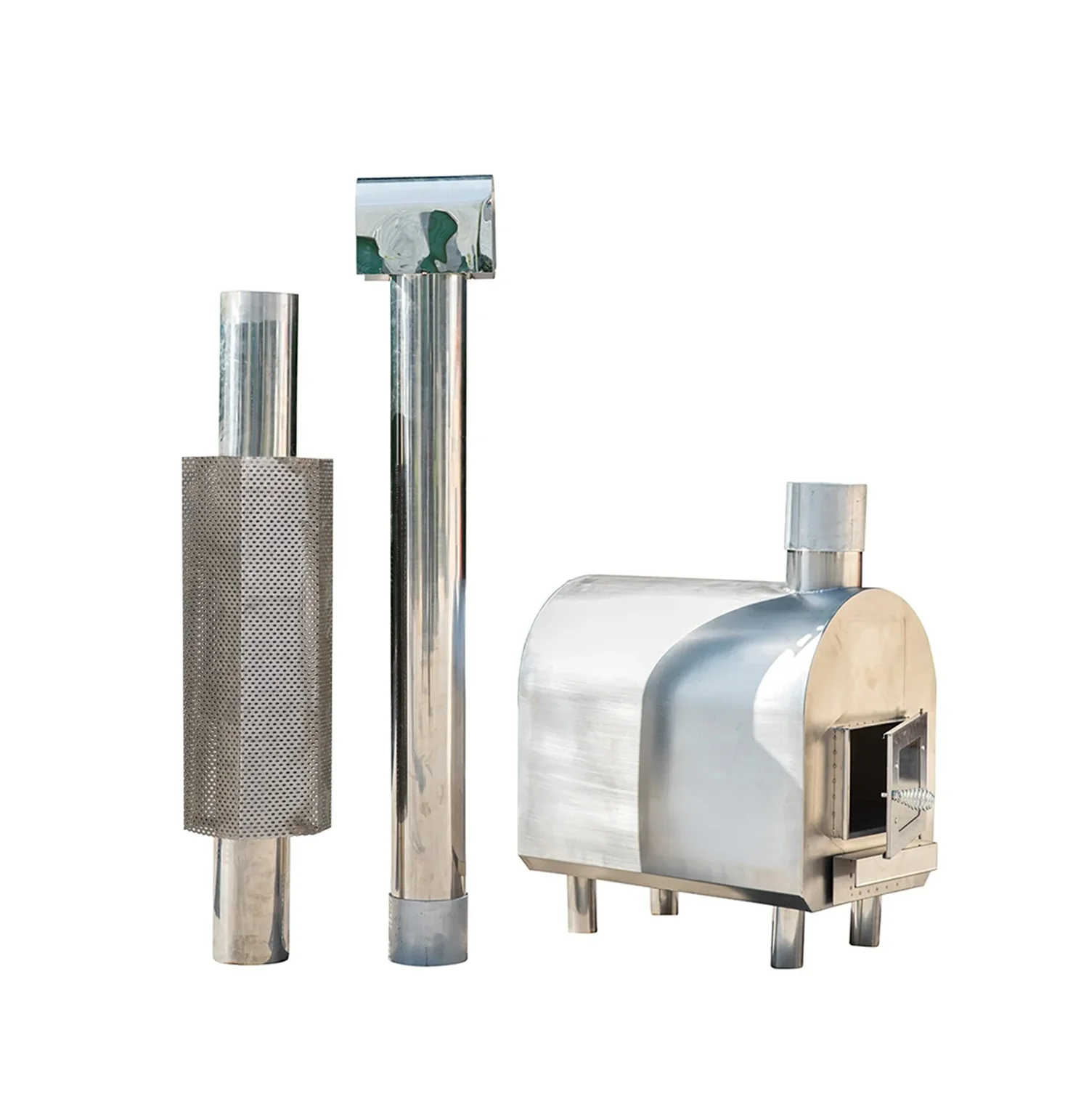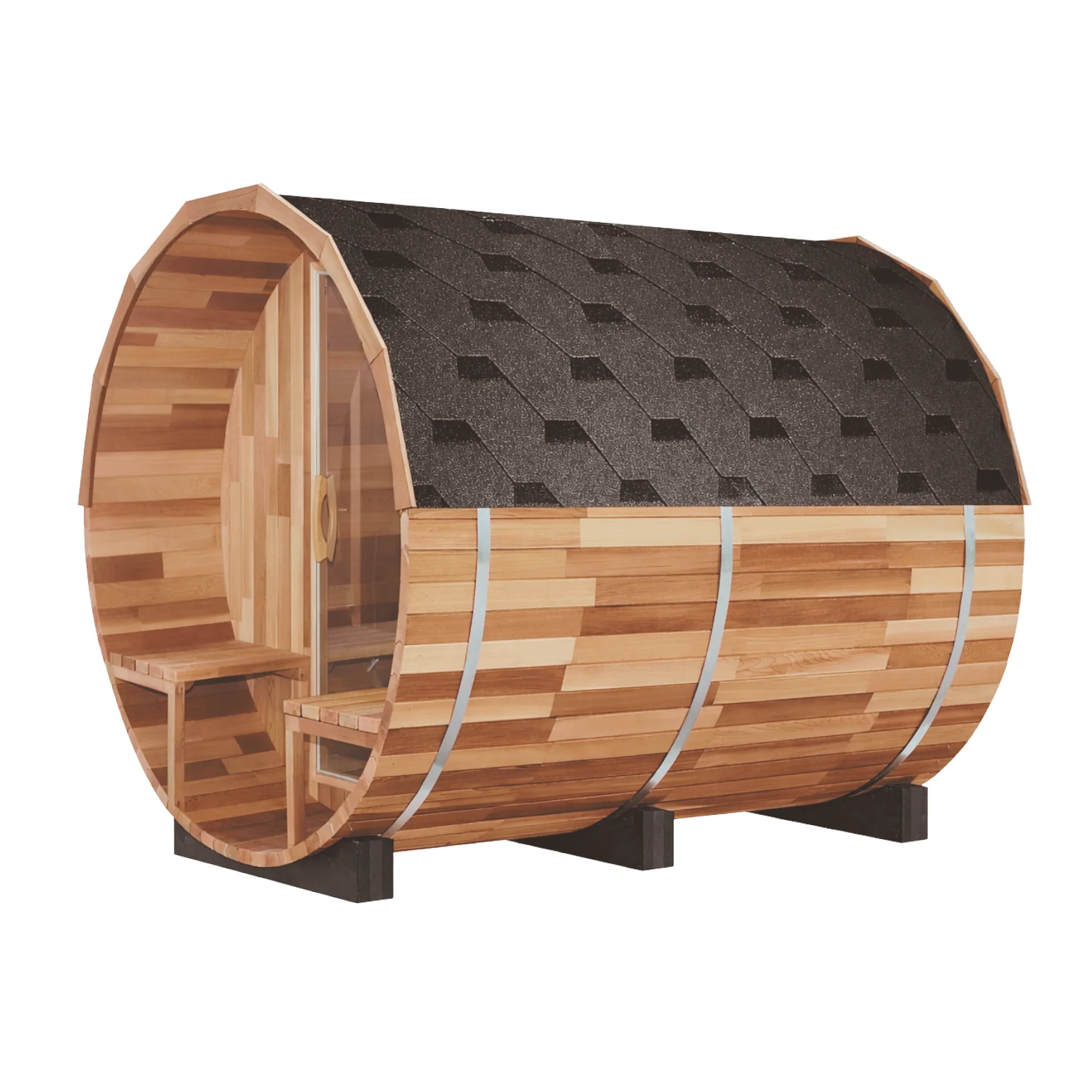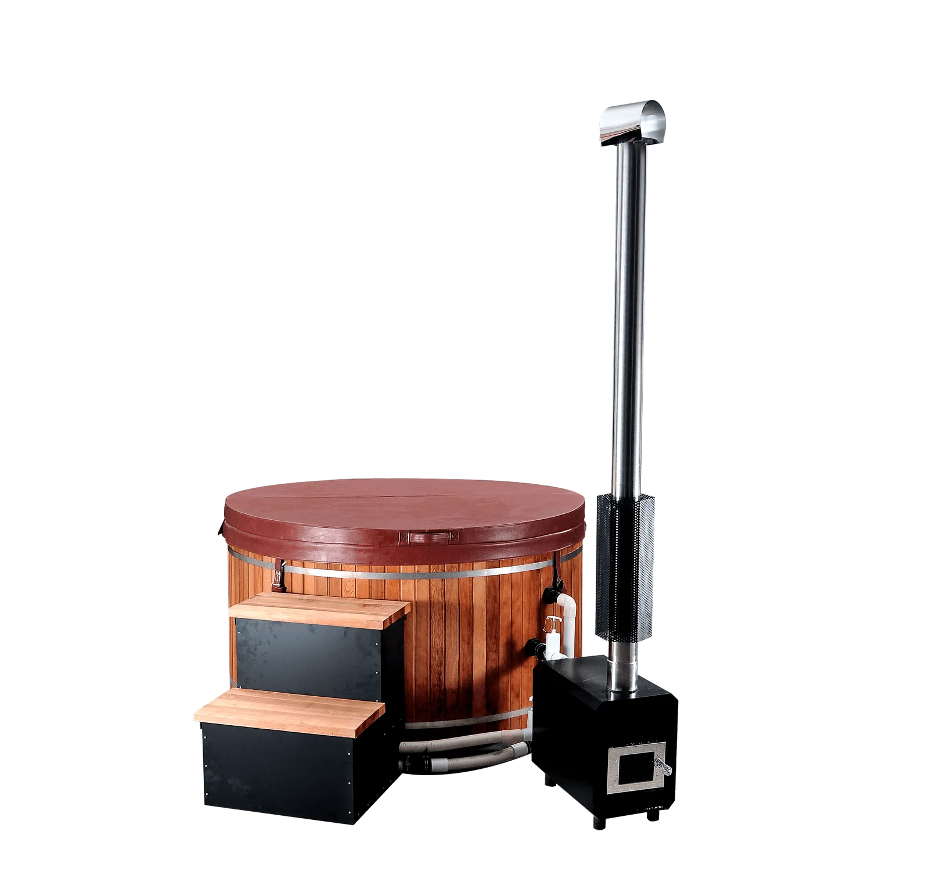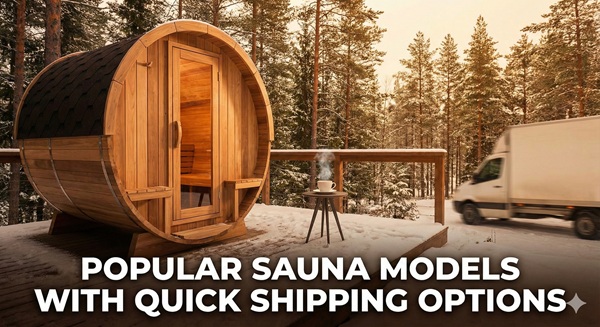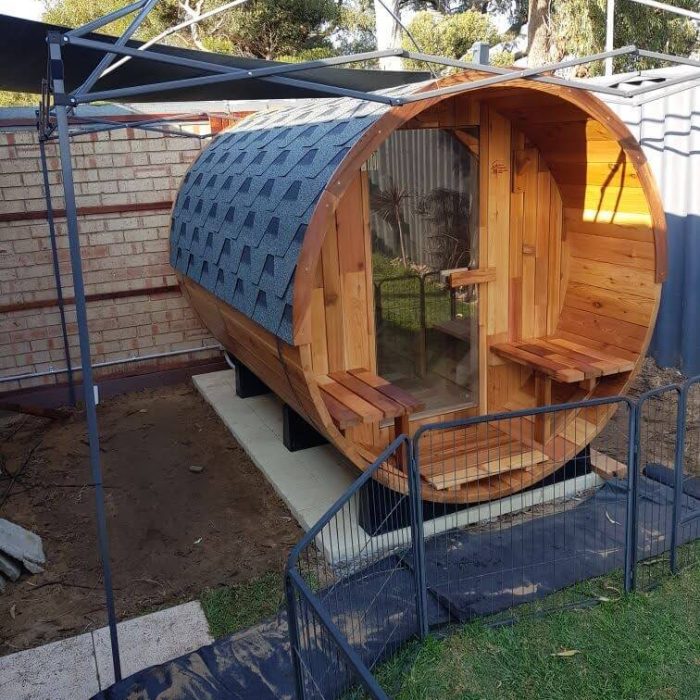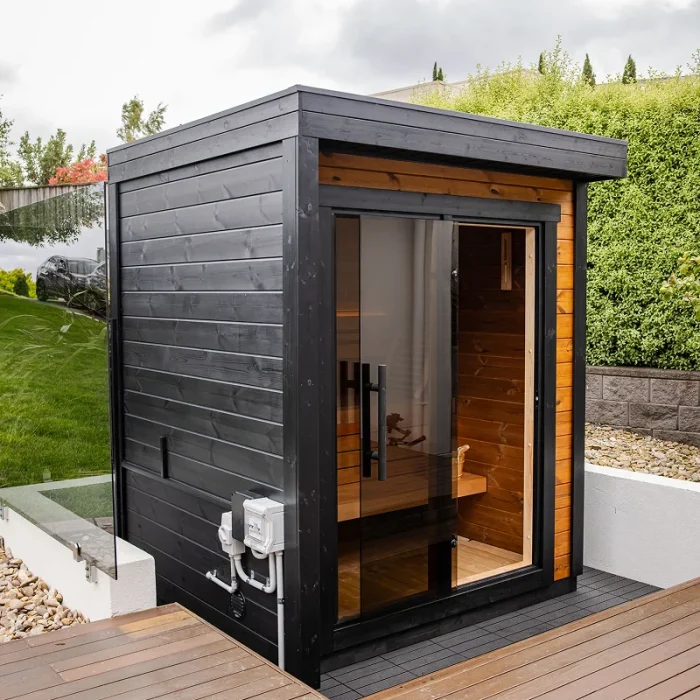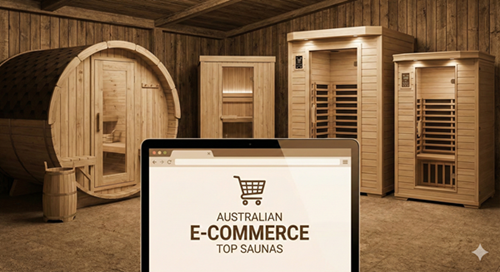At Shym Saunas & Spas, we believe in turning everyday spaces into quiet places where family and friends can reconnect away from screens. If you’re curious about whether your summer house or garden hut could become a healing haven, this guide will walk you through the essentials.
Can you really tuck a sauna into your summer house without causing damp walls or structural damage? With the right planning, yes.
The concept of a summer house sauna is increasingly popular in Australia because it marries Scandinavian wellness with our love for outdoor living. Instead of building a separate structure, converting an existing shed or log cabin saves space and creates an inviting escape right in your backyard.
This article explores how to turn a summer house into a sauna, what makes a log cabin ideal, why proper insulation and ventilation are critical, and how to maintain Scandinavian simplicity and comfort.
Key takeaways
- Yes, you can turn a summer house, garden shed or log cabin into a sauna, but the structure must be dry, level and insulated. Experts recommend at least a small 6 × 8 ft footprint with good head height and a solid, moisture‑free foundation.
- Insulation, vapour barriers and safe ventilation are needed. R‑13 fibreglass or mineral‑wool batts with a foil vapour barrier help trap heat. (★Our Bremen, Bergen and Boden cabins incorporate 70 mm thick Nordic spruce logs and include insulation systems to simplify this step.★)
- Choose materials and heaters with care. Cedar or thermo‑treated Nordic spruce are preferred for their durability and aroma, while electric and wood‑fired heaters each have pros and cons.
- Plan for family wellness and connection. Thoughtful bench layouts, soft lighting and little rituals elevate a backyard sauna from a DIY project into a place where loved ones can unwind together. ★Our Fellin and Dresden cabins feature multi‑level alder benches and spacious layouts perfect for communal sessions.★
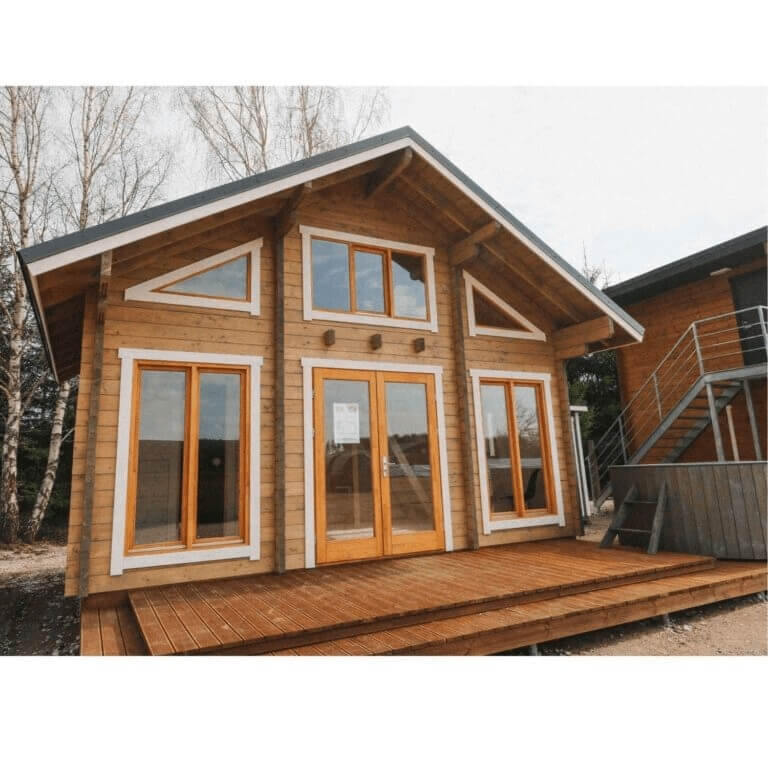
If you’d rather skip complicated conversions, explore our Sauna Cabin Summer Houses, European‑made summer houses some with versatile loft, garage and changing rooms.
Assessing your summer house or garden shed
Size and structural considerations
Not every backyard shed is ready to become a sauna. You need enough headroom and floor space to accommodate benches and a heater. Experts suggest a minimum footprint of around 1.8 x 2.4 m (6 × 8 ft), with a 2.4 × 3.6 m (8 × 12 ft) shed offering better comfort. Ensure the building is square and sits on a level foundation; uneven surfaces or waterlogged floors will compromise the sauna’s integrity.
Summer house vs. log cabin sauna
A summer house or light garden shed often has thin walls and minimal insulation. Log cabin saunas are sturdier because logs provide natural insulation and structural strength. If you’re starting from scratch, a log‑cabin sauna kit offers thick timber walls, pre‑cut parts and simple assembly—ideal for those who value craftsmanship and don’t want to design from scratch.
Converting a garden shed
Garden sheds can work if you reinforce them. Check for rot, seal any gaps and consider raising the structure slightly off the ground on treated joists to keep moisture out. Replace flimsy windows with double‑glazed panes to retain heat. A concrete slab or pavers topped with waterproof membrane provides the best base, but a reinforced timber floor can also work when properly protected.
Turning your summer house into a sauna
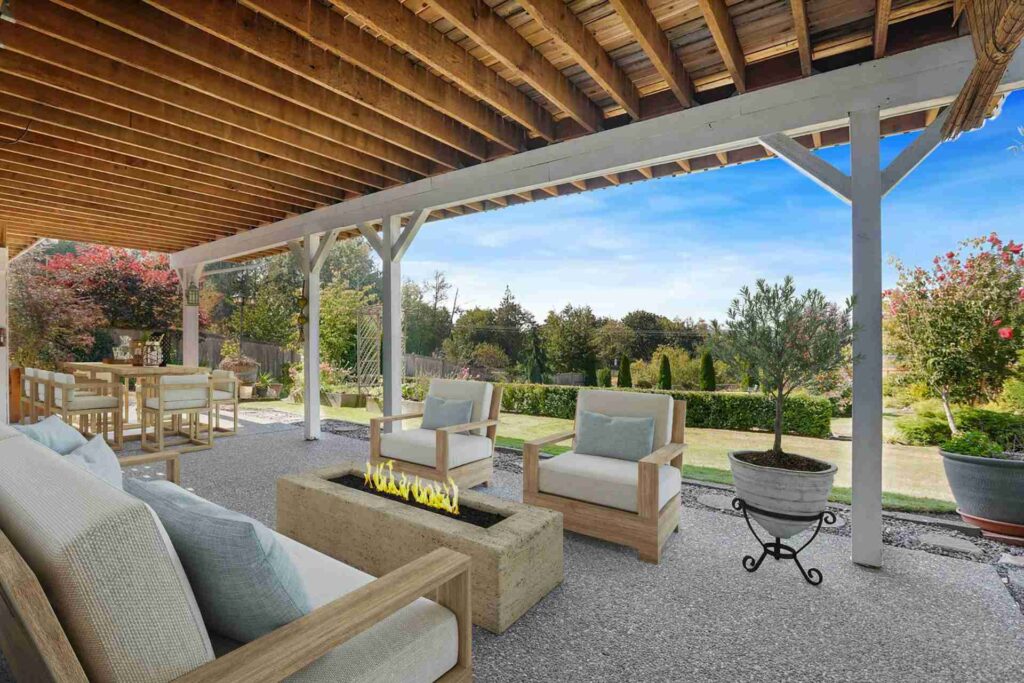
Choosing the right sauna type
Before you pick up a hammer, decide on the sauna type:
- Prefabricated sauna cabins – Companies like Shym Saunas & Spas offer compact cabins made from thermotreated Nordic spruce. These kits include benches, doors, heaters and clear assembly instructions. Installing one inside your summer house is the quickest route to a professional‑grade sauna without major construction.
- DIY build – If you already own a shed and enjoy carpentry, building your own interior is rewarding. You’ll frame walls, add insulation, install a vapour barrier, clad the interior, fit benches and wire the heater. You may want to read this.
Think about capacity too: a 2‑person cabin suits a cosy retreat, while families may prefer a four‑ to 6‑person model.
Insulating and sealing
Proper insulation is the difference between a hot, efficient sauna and a wasteful heat‑leaking room. Follow these steps:
- Install insulation – Use R‑13 fibreglass or mineral‑wool batts in the walls and ceiling. Mineral wool resists moisture and fire, making it ideal for humid environments. If you choose a Shym Sauna’s cabins, the log walls and SPU or PIR roof insulation offer a head start—our Bergen, Fellin and Dresden cabins include 30 mm SPU or PIR insulation in the roof and washroom areas.
- Add a vapour barrier – Cover the insulation with a foil vapour barrier (aluminium foil or foil‑backed paper) to keep steam from entering the walls. Overlap seams and tape them securely.
- Seal joints – Apply heat‑resistant caulk around door frames, vents and light fixtures. Remember to leave intentional gaps for ventilation (see below).
Selecting interior materials and layout
Cedar, thermowood or Nordic spruce are the gold standards for sauna interiors. Shym’s cabins use laminated Nordic spruce throughout, which looks beautiful and withstands Australian summers. Avoid pressure‑treated lumber because chemicals can off‑gas in the heat.
Bench design and seating
Comfortable benches encourage longer sessions and social connection. A traditional layout includes two levels: lower benches about 18 in (45 cm) high and upper benches around 36 in (90 cm) high, each about 24 in (60 cm) deep. Two tiers allow bathers to choose hotter or cooler spots and create a cosy, communal feeling. Consider removable or fold‑up benches so you can easily clean underneath and adjust the space.
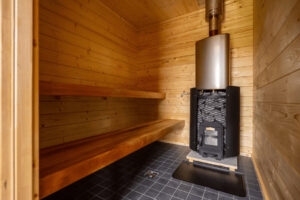
When it comes to our prefabricated sauna summer house kits, our Fellin and Bergen cabins come with two‑level alder benches, providing ergonomic support and a luxurious feel out of the box. The Dresden takes things further with three‑level benches, perfect for families who enjoy varied heat levels.
Lighting and ambiance
Install dimmable LED strip lights behind backrests or under benches for a warm glow. Soft amber lights mimic candlelight and reduce glare. Add a small window for natural light, but ensure it’s insulated and double‑glazed. For scent, cedar wood provides natural fragrance; you can also place a bowl of eucalyptus leaves or an aroma diffuser on the lower bench for an added ritual.
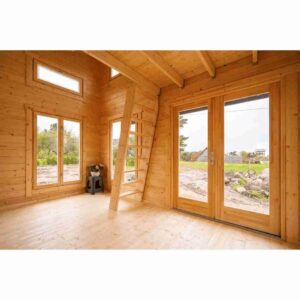
Our cabins feature large, openable double‑glazed windows and lockable doors, flooding the space with daylight while maintaining insulation.
Heating options
There are two main heating choices:
- Electric sauna heaters – These are easy to install, require minimal clearance and include built‑in thermostats. They simply plug into a dedicated circuit. Choose a heater sized for your room; an undersized heater won’t reach the desired 70–90 °C and will struggle to maintain temperature.
- Wood‑burning stoves – A classic option for an authentic experience. However, they require more planning: install cement board around the stove, maintain clearances and run a double‑walled flue pipe through the roof. Wood stoves are better suited to detached structures where smoke won’t drift into the house.
Many Australians appreciate the crackle and ritual of a wood stove, especially in rural areas. In city suburbs, an electric heater may be more practical because there’s no need for a chimney or firewood storage. All Shym Sauna Cabins are compatible with electric and firewood heaters, giving you flexibility whichever heating style you prefer.
Ventilation and safety
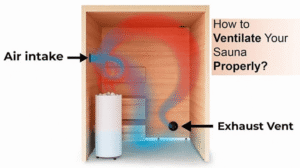
Sauna ventilation might sound counterintuitive in a sauna, but fresh air is crucial. Place two vents: one low near the heater for cool air intake and one high on the opposite wall for exhaust. This encourages circulation, prevents stuffiness and removes moisture that could cause rot. Use adjustable vents so you can regulate airflow during your session.
Other safety considerations:
- Smoke detectors and temperature sensors give peace of mind—especially with wood stoves.
- Non‑slip flooring and a drip board under benches prevent water from pooling.
- Use dedicated electrical circuits and consult a licensed electrician for all wiring.
Finishing touches and rituals
Once your sauna is functional, personalise it. Add a small shelf for essentials (towels, water, essential oils) and incorporate Finnish traditions such as whisking birch branches (vihta). A simple timer or sand hourglass keeps track of sessions without staring at a phone.
Or you can enhance your space with an adjoining hot tub or create a multifunctional zone by pairing your sauna cabin with a Garage Monza or Maranello unit, which offer covered carports, enclosed garages and separate storage rooms
Planning, permits and utilities
Building codes and regulations
In Australia, saunas are considered regulated structures. Always check local council rules for outbuilding conversions. You may need approval for electrical modifications, wood‑burning stove flues or substantial structural changes. When in doubt, engage a certified builder or speak with your local council.
Electrical and plumbing requirements
An electric heater typically requires a dedicated 240 V circuit. Plan the route for wiring early; surface‑mounting conduits keeps them accessible and away from high‑heat zones. If you plan to install a shower or plunge pool nearby, ensure there’s proper drainage and waterproofing.
Our cabins are delivered with complete installation kits, including drawings and screws, making assembly straightforward and reducing labour costs.
Design and ambience: creating Scandinavian serenity
A sauna isn’t just a hot box; it’s a space to restore and reconnect. Scandinavian design prioritises warmth, ritual and simple elegance. Use neutral colours, natural textures and clutter‑free arrangements to encourage calm. Shym Saunas’ signature cabins feature thermo‑treated Nordic spruce, which develops a rich honey hue over time and withstands temperature swings. Pair the wood’s natural warmth with soft textiles—linen towels, wool throws and a woollen felt hat—and keep the décor minimal.
Consider outdoor elements: planting fragrant herbs (lavender, rosemary) near the entrance or hanging a small wreath of birch branches. These touches enhance the sensory experience and invite you into a mindful ritual.
The Fellin Summerhouse and Dresden models come with large openable windows and lockable doors, allowing you to blur indoor‑outdoor boundaries and enjoy views of your garden or pool. Consider adding a shaded deck or pergola to extend the relaxation space and protect the cabin from the afternoon sun.
Health benefits and the magic of real connections
Saunas aren’t just about sweat. Regular sauna sessions can improve circulation, aid detoxification, reduce stress, boost the immune system and promote skin health. More importantly, they provide a refuge from digital distractions. When you share a sauna, you share stories, laughter and quiet moments. Research shows that meaningful relationships contribute to longer, happier lives, and a home sauna encourages those connections.
Frequently asked questions
Can I put a sauna in any summer house or garden shed?
It depends on the structure. The building needs a solid, level foundation and must be dry and well‑insulated. Thin metal or plastic sheds are unsuitable because they can’t support the weight of heaters and benches or retain heat.
Do I need planning permission in Australia?
Regulations vary by council. Minor interior modifications often fall under “exempt development,” but adding flues or altering the external appearance may require approval. Check with your local council before proceeding.
How long does it take to heat up a summer house sauna?
An electric heater typically heats a well‑insulated 1.8M x 2.4M (6 × 8 ft) sauna to 80 °C in 30–45 minutes. Wood stoves may take a little longer but can reach higher peak temperatures. Pre‑cut wood and a properly drafted chimney speed up the process.
What about moisture and condensation?
The vapour barrier and proper ventilation control moisture. After each session, keep the door and vents open to dry the interior. For extreme climates, consider adding a small dehumidifier in winter.
Wrapping Up
A summer house sauna is more than a luxury; it is a sanctuary for connection and wellness.
It begins with a solid structure, which is then transformed into a warm retreat through thoughtful insulation, safe ventilation, and the timeless quality of materials like cedar or thermo-treated Nordic spruce.
Whether you craft your own or choose a masterfully built cabin from Shym Saunas & Spas, you are creating a space to unwind, share meaningful moments, and breathe deeply. Embrace the heat that warms both body and soul.
Ready to get started? Explore our full range of sauna cabins and summer houses at shymsaunas.com.au and find the model that matches your vision.

